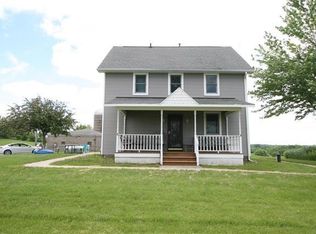Spacious 3-bed, 2-bath ranch home on 1 acre in Verona! This beautifully remodeled home features a maple-cabinet kitchen with built-in hutch, white oak hardwood floors, a large primary suite with updated bath, and a fully finished lower level with rec room and gas fireplace. Enjoy privacy and serenity outdoors in the fenced yard surrounded by mature trees and perennials, complete with a huge entertainment pavilion. Includes 2 car attached garage. Heated detached garage/shed perfect for hobbies or extra storage optional for $150/month. Modern amenities include water softener, reverse osmosis, security system, and more. New septic system to be installed before lease begins. A rare, ready-to-move-in rental offering comfort, charm, and versatility. Renter is responsible for electric and gas. Zillow application completion required prior to scheduling a showing.
This property is off market, which means it's not currently listed for sale or rent on Zillow. This may be different from what's available on other websites or public sources.
