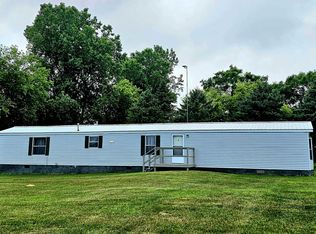OASIS. THAT'S WHAT THE BACK PRIVATE 18X28 DECK IS, INCLUDING THE HOT TUB. BUT DON'T ASSUME THAT'S ALL, THIS THREE BEDROOM, ONE BATH HOME HAS LOTS TO OFFER. NICE FLOOR PLAN, GOOD ROOM SIZES, WORKABLE BASEMENT AND OVERSIZED GARAGE. JUST MOVE IN.......
This property is off market, which means it's not currently listed for sale or rent on Zillow. This may be different from what's available on other websites or public sources.
