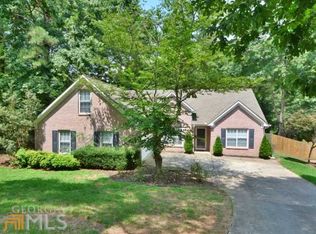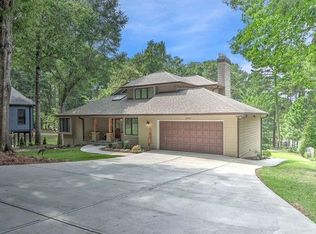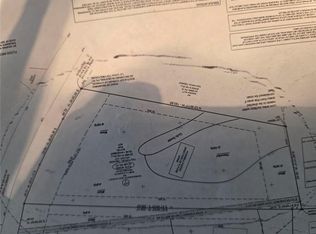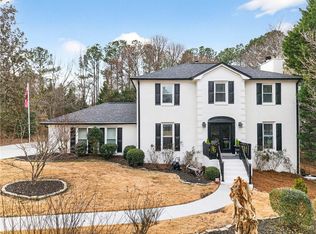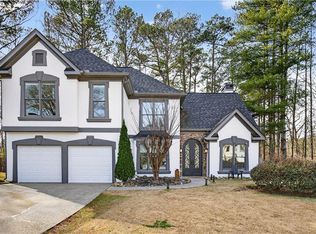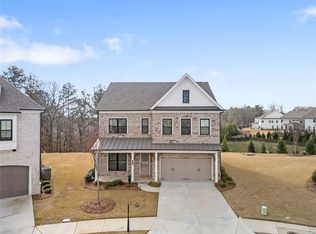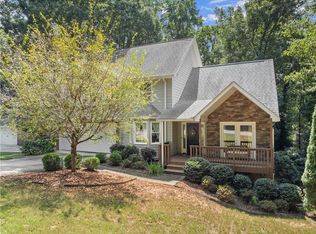Newly renovated four bedrooms two and half bathrooms with a full unfinished basement. New roof, new deck and newer HVAC. Very close to the lake and lake neighbors. Large Kitchen open to the vaulted family room. Nicely renovated with all new cabinets, flooring, gorgeous quartz counter tops. It is like a whole new home at the lake! Must see. Large lot with plenty of parking. No HOA. This is a beautiful lake neighborhood.
Active
$739,900
6596 Garrett Rd, Buford, GA 30518
4beds
3,074sqft
Est.:
Single Family Residence, Residential
Built in 1989
0.64 Acres Lot
$669,400 Zestimate®
$241/sqft
$-- HOA
What's special
New deckNew roofAll new cabinetsGorgeous quartz counter topsNewly renovated four bedroomsTwo and half bathrooms
- 3 days |
- 259 |
- 4 |
Zillow last checked: 8 hours ago
Listing updated: 8 hours ago
Listing Provided by:
Candace E Taylor,
Berkshire Hathaway HomeServices Georgia Properties
Source: FMLS GA,MLS#: 7705425
Tour with a local agent
Facts & features
Interior
Bedrooms & bathrooms
- Bedrooms: 4
- Bathrooms: 3
- Full bathrooms: 2
- 1/2 bathrooms: 1
- Main level bathrooms: 1
- Main level bedrooms: 1
Rooms
- Room types: Basement, Great Room, Kitchen, Laundry, Master Bathroom, Family Room, Workshop
Primary bedroom
- Features: Master on Main, Split Bedroom Plan
- Level: Master on Main, Split Bedroom Plan
Bedroom
- Features: Master on Main, Split Bedroom Plan
Primary bathroom
- Features: Soaking Tub, Double Vanity
Dining room
- Features: None
Kitchen
- Features: Breakfast Bar, Breakfast Room, Eat-in Kitchen, Cabinets Other, Stone Counters, Kitchen Island, Solid Surface Counters, View to Family Room
Heating
- Forced Air
Cooling
- Central Air, Electric
Appliances
- Included: Dishwasher, Disposal, Electric Range, Refrigerator
- Laundry: Main Level, In Hall
Features
- Double Vanity, Entrance Foyer, Vaulted Ceiling(s)
- Flooring: Tile, Carpet, Concrete, Laminate
- Windows: Insulated Windows
- Basement: Unfinished
- Has fireplace: No
- Fireplace features: None
- Common walls with other units/homes: No Common Walls
Interior area
- Total structure area: 3,074
- Total interior livable area: 3,074 sqft
- Finished area above ground: 1,914
- Finished area below ground: 1,160
Property
Parking
- Total spaces: 6
- Parking features: Garage Door Opener, Drive Under Main Level, Driveway, Garage
- Attached garage spaces: 2
- Has uncovered spaces: Yes
Accessibility
- Accessibility features: None
Features
- Levels: Two
- Stories: 2
- Patio & porch: Deck
- Exterior features: None
- Pool features: None
- Spa features: None
- Fencing: None
- Has view: Yes
- View description: Neighborhood
- Waterfront features: None
- Body of water: None
Lot
- Size: 0.64 Acres
- Features: Back Yard, Wooded
Details
- Additional structures: None
- Parcel number: R7362A061
- Other equipment: None
- Horse amenities: None
Construction
Type & style
- Home type: SingleFamily
- Architectural style: Traditional
- Property subtype: Single Family Residence, Residential
Materials
- Stone, Vinyl Siding, Brick
- Foundation: Block
- Roof: Composition,Shingle
Condition
- Updated/Remodeled
- New construction: No
- Year built: 1989
Utilities & green energy
- Electric: 220 Volts
- Sewer: Septic Tank
- Water: Public
- Utilities for property: Electricity Available, Natural Gas Available, Phone Available, Water Available
Green energy
- Energy efficient items: None
- Energy generation: None
Community & HOA
Community
- Features: None
- Security: None
- Subdivision: Garrett Road
HOA
- Has HOA: No
Location
- Region: Buford
Financial & listing details
- Price per square foot: $241/sqft
- Tax assessed value: $412,600
- Annual tax amount: $1,127
- Date on market: 1/14/2026
- Cumulative days on market: 3 days
- Listing terms: Cash,Conventional
- Electric utility on property: Yes
- Road surface type: Asphalt
Estimated market value
$669,400
$636,000 - $703,000
$2,484/mo
Price history
Price history
| Date | Event | Price |
|---|---|---|
| 9/27/2025 | Price change | $699,000-3.6%$227/sqft |
Source: | ||
| 9/7/2025 | Price change | $725,000-2.7%$236/sqft |
Source: Hive MLS #CL336236 Report a problem | ||
| 8/14/2025 | Listed for sale | $745,000-1.8%$242/sqft |
Source: | ||
| 8/13/2025 | Listing removed | -- |
Source: Owner Report a problem | ||
| 7/17/2025 | Price change | $759,000-3.8%$247/sqft |
Source: Owner Report a problem | ||
Public tax history
Public tax history
| Year | Property taxes | Tax assessment |
|---|---|---|
| 2024 | $1,237 +14.2% | $165,040 |
| 2023 | $1,083 | $165,040 +23.3% |
| 2022 | -- | $133,880 +16.5% |
Find assessor info on the county website
BuyAbility℠ payment
Est. payment
$4,352/mo
Principal & interest
$3483
Property taxes
$610
Home insurance
$259
Climate risks
Neighborhood: 30518
Nearby schools
GreatSchools rating
- 8/10White Oak Elementary SchoolGrades: K-5Distance: 1.5 mi
- 8/10Lanier Middle SchoolGrades: 6-8Distance: 1.4 mi
- 8/10Lanier High SchoolGrades: 9-12Distance: 5.1 mi
Schools provided by the listing agent
- Elementary: White Oak - Gwinnett
- Middle: Lanier
- High: Lanier
Source: FMLS GA. This data may not be complete. We recommend contacting the local school district to confirm school assignments for this home.
- Loading
- Loading
