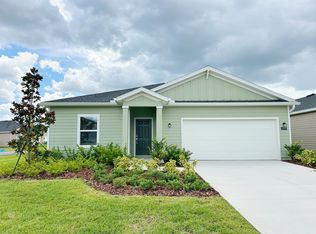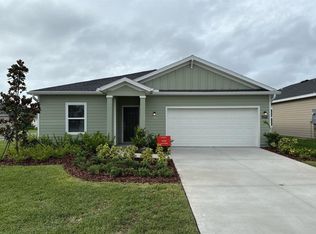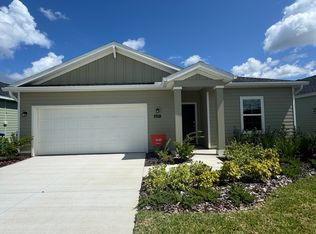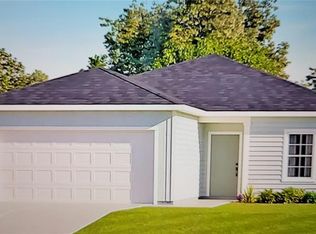Sold for $293,800 on 07/24/25
$293,800
6596 SW 89th Lane Rd, Ocala, FL 34476
3beds
1,703sqft
Single Family Residence
Built in ----
-- sqft lot
$292,800 Zestimate®
$173/sqft
$2,085 Estimated rent
Home value
$292,800
$261,000 - $328,000
$2,085/mo
Zestimate® history
Loading...
Owner options
Explore your selling options
What's special
Be the first to live in this NEW construction 2025 home that is pet friendly even for larger dogs! Located in the new Community of Pioneer Ranch in SW Ocala, just a short drive off of SR 200 and only 6 miles from I-75. This home has 3 Bedrooms PLUS a bonus room that can be a den or office, 2 Bathrooms, and a 2 Car Garage. No need to pay for Fiber optic internet service, lawn care, or HOA fees as they are paid for by the Owner and included in the rent. The kitchen features quartz countertops, 42" cabinets, stainless steel appliances, a large island and a walk-in pantry. Plenty of room to entertain your guests in the 16x14 living room. The primary bedroom is located at the back of the home and has a big a walk-in closet. The en-suite bathroom features a large, walk-in tiled shower, and a double vanity with quartz countertops. The laundry room includes the washer and dryer. Enjoy the year round warm Florida weather on the covered, screened in 17x10 back porch lanai. An electronic smart front door lock and a Ring Pro video doorbell add convenience and security. Pioneer Ranch is in the process of constructing great amenities for all residents to enjoy, estimated to be completed approximately in March 2026. Upcoming luxury amenities will include: resort style pool with cabanas, expansive community clubhouse, fitness center, pickleball courts, dog park, and a playground. Centrally located just a short drive to schools, restaurants, shopping, medical facilities and still only 10 miles away from the famous World Equestrian Center. First month's rent and security deposit required for move in. Don't miss your chance to live in this amazing new home, schedule your showing today.
Owner pays for lawn care, fiber optic internet service, and monthly HOA fees. Tenant responsible for all other utilities.
Zillow last checked: 8 hours ago
Listing updated: October 14, 2025 at 09:16am
Source: Zillow Rentals
Facts & features
Interior
Bedrooms & bathrooms
- Bedrooms: 3
- Bathrooms: 2
- Full bathrooms: 2
Heating
- Heat Pump
Cooling
- Central Air
Appliances
- Included: Dishwasher, Dryer, Freezer, Microwave, Oven, Refrigerator, Washer
- Laundry: In Unit
Features
- Walk In Closet
- Flooring: Carpet, Tile
Interior area
- Total interior livable area: 1,703 sqft
Property
Parking
- Parking features: Attached
- Has attached garage: Yes
- Details: Contact manager
Features
- Patio & porch: Porch
- Exterior features: Internet included in rent, Lawn Care included in rent, Walk In Closet
Details
- Parcel number: 3571101183
Construction
Type & style
- Home type: SingleFamily
- Property subtype: Single Family Residence
Utilities & green energy
- Utilities for property: Internet
Community & neighborhood
Location
- Region: Ocala
HOA & financial
Other fees
- Deposit fee: $4,200
- Application fee: $50
Other
Other facts
- Available date: 10/14/2025
Price history
| Date | Event | Price |
|---|---|---|
| 11/26/2025 | Listing removed | $2,100$1/sqft |
Source: Stellar MLS #OM706667 Report a problem | ||
| 10/8/2025 | Price change | $2,100-4.3%$1/sqft |
Source: Stellar MLS #OM706667 Report a problem | ||
| 9/16/2025 | Price change | $2,195-4.4%$1/sqft |
Source: Stellar MLS #OM706667 Report a problem | ||
| 8/4/2025 | Listed for rent | $2,295$1/sqft |
Source: Stellar MLS #OM706667 Report a problem | ||
| 7/24/2025 | Sold | $293,800$173/sqft |
Source: Public Record Report a problem | ||
Public tax history
| Year | Property taxes | Tax assessment |
|---|---|---|
| 2024 | $379 | $23,250 |
Find assessor info on the county website
Neighborhood: 34476
Nearby schools
GreatSchools rating
- 3/10Hammett Bowen Jr. Elementary SchoolGrades: PK-5Distance: 2 mi
- 4/10Liberty Middle SchoolGrades: 6-8Distance: 1.8 mi
- 4/10West Port High SchoolGrades: 9-12Distance: 4.4 mi
Get a cash offer in 3 minutes
Find out how much your home could sell for in as little as 3 minutes with a no-obligation cash offer.
Estimated market value
$292,800
Get a cash offer in 3 minutes
Find out how much your home could sell for in as little as 3 minutes with a no-obligation cash offer.
Estimated market value
$292,800



