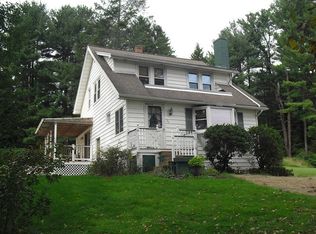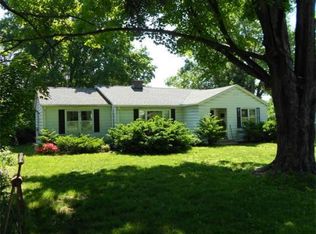This charming colonial home is conveniently located within a mile of the South Hadley Commons, Mount Holyoke College and Orchards Golf Course.The updated open floor plan is complemented by a large fenced in back yard. Perfect for families, there are 3 bedrooms in additional to a 22 x 36 bonus room over the garage. The 2 car garage includes ample storage space and enters into a large mudroom. The updated kitchen features hardwood floors, a new sink/faucet as well as custom granite counter tops, under cabinet lighting and tiled back splash. The dining area flows into a 12 x 20 south facing 3 season room perfect for entertaining or relaxing! The large living room has stunning beamed ceilings, a brick feature wall and large east facing windows. Upstairs you will find 3 sizable bedrooms with a master that includes a large walk-in closet. All this plus more updates highlight the gorgeous hardwood floors, period fixtures and trim details that maintains the original charm of this lovely home.
This property is off market, which means it's not currently listed for sale or rent on Zillow. This may be different from what's available on other websites or public sources.


