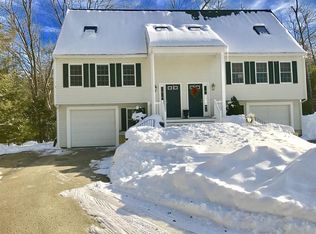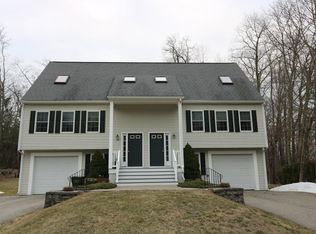Sold for $250,000 on 10/09/25
$250,000
66 Brookfield Rd, Charlton, MA 01507
3beds
1,139sqft
Single Family Residence
Built in 1885
9,047 Square Feet Lot
$252,800 Zestimate®
$219/sqft
$2,389 Estimated rent
Home value
$252,800
$233,000 - $276,000
$2,389/mo
Zestimate® history
Loading...
Owner options
Explore your selling options
What's special
Finally! An affordable home in move-in condition! This home has age old character & has been recently lived in. Quick flip for investors to renovate or Move-in to this home & update as you are able.1 car gar has 2 attached workrooms, attic storage and a new roof. Level yard & driveway. Recent improvements include the 100 amp circuit breakers & subpanel, well pump, roof on garage, paved driveway, blown in insulation & 2 yr old oil tank. Stove, washer/dryer included. The town sewer is in the street & ready to connect, according to the town. Sewer tie in expense is negotiable. 1st estimate is $8000. Well is between home & garage. Corner lot to recent duplex cul-de-sac. Stone basement does have dampness. 1st fl foyer may be opened up to connect to kitchen/pantry & 2nd fl walk-in closet can connect to the 3rd BR w no closet. The sellers prefer to close asap & not wait for any home sale contingencies or financing to be approved so cash offers please.
Zillow last checked: 8 hours ago
Listing updated: October 09, 2025 at 09:07am
Listed by:
Diane Dabrowski 508-479-2340,
Lamacchia Realty, Inc 508-248-6966
Bought with:
Doug Stone
REMAX Executive Realty
Source: MLS PIN,MLS#: 73424421
Facts & features
Interior
Bedrooms & bathrooms
- Bedrooms: 3
- Bathrooms: 1
- Full bathrooms: 1
Primary bedroom
- Features: Closet
- Level: Second
Bedroom 2
- Features: Closet, Attic Access
- Level: Second
Bedroom 3
- Level: Second
Primary bathroom
- Features: No
Family room
- Features: Open Floorplan, Remodeled
- Level: Main,First
Kitchen
- Features: Dining Area, Pantry, Exterior Access, Open Floorplan, Remodeled, Storage
- Level: Main,First
Living room
- Features: Flooring - Laminate, Window(s) - Bay/Bow/Box, Exterior Access, Open Floorplan, Remodeled
- Level: Main,First
Heating
- Forced Air, Oil
Cooling
- Other
Appliances
- Laundry: In Basement, Electric Dryer Hookup, Washer Hookup
Features
- Entrance Foyer
- Flooring: Wood, Hardwood, Other
- Windows: Insulated Windows
- Basement: Full,Walk-Out Access,Interior Entry,Bulkhead,Concrete,Unfinished
- Has fireplace: No
Interior area
- Total structure area: 1,139
- Total interior livable area: 1,139 sqft
- Finished area above ground: 1,139
Property
Parking
- Total spaces: 5
- Parking features: Detached, Workshop in Garage, Garage Faces Side, Paved Drive, Off Street, Tandem, Driveway, Paved
- Garage spaces: 2
- Uncovered spaces: 3
Accessibility
- Accessibility features: No
Features
- Frontage length: 70.00
Lot
- Size: 9,047 sqft
- Features: Corner Lot, Level, Other
Details
- Foundation area: 644
- Parcel number: M:0017 B:000A L:0000015,1478012
- Zoning: R40
Construction
Type & style
- Home type: SingleFamily
- Architectural style: Colonial
- Property subtype: Single Family Residence
Materials
- Frame
- Foundation: Stone
- Roof: Shingle
Condition
- Year built: 1885
Utilities & green energy
- Electric: Circuit Breakers, 100 Amp Service
- Sewer: Inspection Required for Sale, Private Sewer
- Water: Private
- Utilities for property: for Electric Range, for Electric Dryer, Washer Hookup
Community & neighborhood
Community
- Community features: Public Transportation, Shopping, Park, Golf, Medical Facility, Laundromat, Conservation Area, House of Worship, Private School, Public School
Location
- Region: Charlton
- Subdivision: corner lot of subdivision
Other
Other facts
- Listing terms: Contract
- Road surface type: Paved
Price history
| Date | Event | Price |
|---|---|---|
| 10/9/2025 | Sold | $250,000+2%$219/sqft |
Source: MLS PIN #73424421 Report a problem | ||
| 9/27/2025 | Contingent | $245,000$215/sqft |
Source: MLS PIN #73424421 Report a problem | ||
| 9/18/2025 | Price change | $245,000-3.9%$215/sqft |
Source: MLS PIN #73424421 Report a problem | ||
| 9/3/2025 | Listed for sale | $255,000$224/sqft |
Source: MLS PIN #73424421 Report a problem | ||
Public tax history
| Year | Property taxes | Tax assessment |
|---|---|---|
| 2025 | $2,677 +3.6% | $240,500 +5.6% |
| 2024 | $2,583 +2.1% | $227,800 +9.6% |
| 2023 | $2,529 +12.6% | $207,800 +23% |
Find assessor info on the county website
Neighborhood: 01507
Nearby schools
GreatSchools rating
- NACharlton Elementary SchoolGrades: PK-1Distance: 1.8 mi
- 4/10Charlton Middle SchoolGrades: 5-8Distance: 2.9 mi
- 6/10Shepherd Hill Regional High SchoolGrades: 9-12Distance: 7.8 mi
Schools provided by the listing agent
- Elementary: Char Elementary
- Middle: Charlton Middle
- High: Shepherd Hl/Bpm
Source: MLS PIN. This data may not be complete. We recommend contacting the local school district to confirm school assignments for this home.

Get pre-qualified for a loan
At Zillow Home Loans, we can pre-qualify you in as little as 5 minutes with no impact to your credit score.An equal housing lender. NMLS #10287.
Sell for more on Zillow
Get a free Zillow Showcase℠ listing and you could sell for .
$252,800
2% more+ $5,056
With Zillow Showcase(estimated)
$257,856
