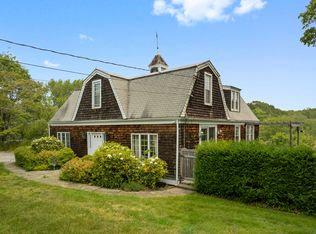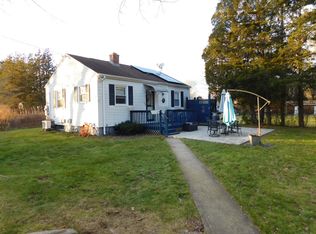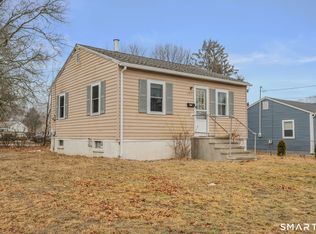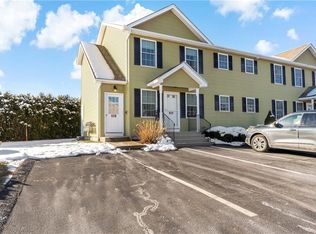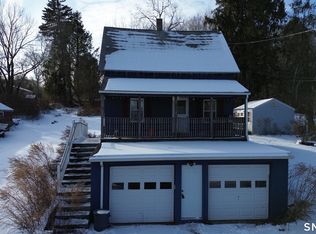Adorable 1 bedroom, 1 full bathroom cottage style home with multiple outbuildings located on one of the prettiest streets in the town of Stonington. Surrounded by stone walls and rolling hills the property offers all of what nature has to enjoy. 2 of the outbuildings add additional flexible space for an artist studio, office, exercise / yoga room or many other possibilities. The third structure was originally built as a root cellar and has been transformed into a wine cellar. Just a short drive away enjoy all the restaurants, shops, history, culture and activities that the Stonington Borough and downtown Mystic have to offer. Quick easy access to route 95. This property is a pleasure to show.
For sale
$399,000
66 Collins Road, Stonington, CT 06378
1beds
520sqft
Est.:
Single Family Residence
Built in 1968
0.65 Acres Lot
$-- Zestimate®
$767/sqft
$-- HOA
What's special
Cottage style homeSurrounded by stone wallsRolling hills
- 681 days |
- 4,022 |
- 242 |
Zillow last checked: 10 hours ago
Listing updated: December 29, 2025 at 05:55am
Listed by:
Thomas Switz (860)884-6003,
Switz Real Estate Associates 860-572-9501,
Lisa Switz 860-705-6728,
Switz Real Estate Associates
Source: Smart MLS,MLS#: 170539836
Tour with a local agent
Facts & features
Interior
Bedrooms & bathrooms
- Bedrooms: 1
- Bathrooms: 1
- Full bathrooms: 1
Primary bedroom
- Level: Lower
Dining room
- Level: Upper
Living room
- Level: Upper
Heating
- Baseboard, Electric
Cooling
- None
Appliances
- Included: Oven/Range, Refrigerator, Dishwasher, Water Heater
Features
- Basement: None
- Attic: None
- Number of fireplaces: 1
Interior area
- Total structure area: 520
- Total interior livable area: 520 sqft
- Finished area above ground: 520
Property
Parking
- Parking features: None
Features
- Patio & porch: Deck, Patio
- Exterior features: Stone Wall
Lot
- Size: 0.65 Acres
- Features: Wooded, Rolling Slope
Details
- Additional structures: Shed(s), Barn(s)
- Parcel number: 2075040
- Zoning: RC-120
Construction
Type & style
- Home type: SingleFamily
- Architectural style: Bungalow
- Property subtype: Single Family Residence
Materials
- Vinyl Siding
- Foundation: Stone
- Roof: Asphalt
Condition
- New construction: No
- Year built: 1968
Utilities & green energy
- Sewer: Septic Tank
- Water: Public
Community & HOA
Community
- Subdivision: Quiambaug
HOA
- Has HOA: No
Location
- Region: Stonington
Financial & listing details
- Price per square foot: $767/sqft
- Tax assessed value: $226,600
- Annual tax amount: $4,233
- Date on market: 3/14/2024
Estimated market value
Not available
Estimated sales range
Not available
Not available
Price history
Price history
| Date | Event | Price |
|---|---|---|
| 11/6/2024 | Price change | $399,000-6.1%$767/sqft |
Source: | ||
| 3/14/2024 | Listed for sale | $425,000+18.1%$817/sqft |
Source: | ||
| 8/24/2022 | Sold | $360,000-27.3%$692/sqft |
Source: Public Record Report a problem | ||
| 5/6/2022 | Listing removed | -- |
Source: | ||
| 3/26/2022 | Listed for sale | $495,000+32%$952/sqft |
Source: | ||
Public tax history
Public tax history
| Year | Property taxes | Tax assessment |
|---|---|---|
| 2025 | $4,233 +4.6% | $226,600 +0.7% |
| 2024 | $4,046 +0.1% | $225,100 |
| 2023 | $4,041 +6.9% | $225,100 +44.2% |
Find assessor info on the county website
BuyAbility℠ payment
Est. payment
$2,638/mo
Principal & interest
$1946
Property taxes
$552
Home insurance
$140
Climate risks
Neighborhood: 06378
Nearby schools
GreatSchools rating
- 9/10Deans Mill SchoolGrades: PK-5Distance: 0.7 mi
- 6/10Stonington Middle SchoolGrades: 6-8Distance: 1.3 mi
- 7/10Stonington High SchoolGrades: 9-12Distance: 3.3 mi
Schools provided by the listing agent
- Elementary: Deans Mill
- High: Stonington
Source: Smart MLS. This data may not be complete. We recommend contacting the local school district to confirm school assignments for this home.
