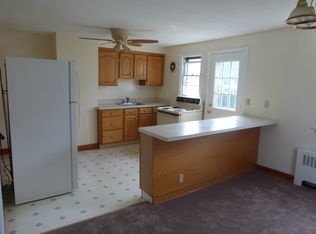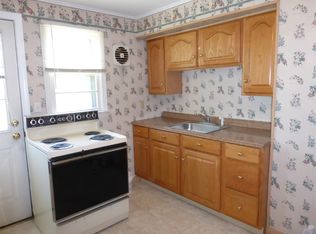First time on the market -- owner occupied for 56 years -- many quality updates make this a rare-find 3-Bedroom 1,420 SF Cape Cod style home in the Milford Pond Pont section. Includes a full kitchen update with generous cabinets, granite counters, and a stainless stove and microwave. Kitchen was expanded, vinyl siding, vinyl windows, newer high-efficiency gas furnace, central air, tankless hot water and 200-amp service. Just a beautiful fenced-in rear yard with a large newer shed. Walk one block to the Sound, not in the flood zone per map. This property is an estate sale and will be sold where-is as-is. Water has been shut off by the water company and will not be turned on for inspections. Buyer to perform all due diligence. This is a very cute parcel and house. The interior needs a few makeovers and outside the bushes and lawn need a trimming or removal. But once done the property has the potential to be a storybook home. There is potential for an excellent level rear yard with lots of space, shade from a gorgeous maple tree, and an overall appearance similar to 5 other charming and similar-builds nearby.
This property is off market, which means it's not currently listed for sale or rent on Zillow. This may be different from what's available on other websites or public sources.


