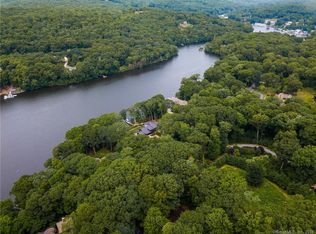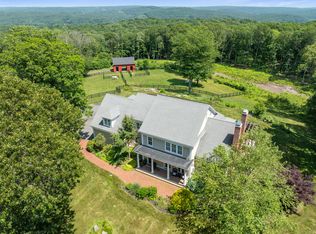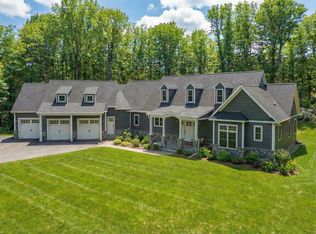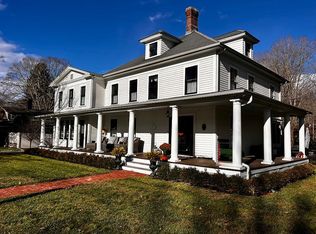This custom masterpiece, inspired by Frank Lloyd Wright, embodies a refined architectural vision defined by balanced proportions, strong clean lines, soaring ceilings, plaster walls and meticulous attention to detail. Every element - from the selection of natural materials to the precision of the finish work - has been curated to create a serene, Zen-like atmosphere that evokes both tranquility and beauty. Expansive windows bathe the interior with natural light and frame captivating views of the surrounding landscape. Highlights include a dramatic skylight enhanced entry foyer, formal living & dining rooms each with fireplace, and a first floor bedroom suite all accented by Asian influenced motifs. The finished lower level offers abundant space with three guest rooms, a family room with fireplace, large storage room and private office. Outside, the 3.71 acre landscape - featured on a Child and Family Garden tour - is a showcase of mature plantings, flower beds, dry-laid stone walls, a striking Newport-style fountain, and Chinese pergola. Two additional buildings provide plenty of space for extra vehicles, workshop needs, and climate controlled boat/RV storage. Located on sought after Cove Road, this peaceful country oasis offers privacy and serenity with convenient access to two nearby marinas and routes 9 & 95.
For sale
$1,950,000
66 Cove Road, Lyme, CT 06371
4beds
5,362sqft
Est.:
Single Family Residence
Built in 1978
3.71 Acres Lot
$-- Zestimate®
$364/sqft
$-- HOA
What's special
Dry-laid stone wallsSoaring ceilingsPrivate officeExpansive windowsAsian influenced motifsChinese pergolaNewport-style fountain
- 155 days |
- 1,201 |
- 56 |
Zillow last checked: 8 hours ago
Listing updated: December 03, 2025 at 07:15am
Listed by:
Joe Rhodes (860)227-0921,
Coldwell Banker Realty 860-434-8600,
Judith Schaaf 860-434-8600,
Coldwell Banker Realty
Source: Smart MLS,MLS#: 24111556
Tour with a local agent
Facts & features
Interior
Bedrooms & bathrooms
- Bedrooms: 4
- Bathrooms: 4
- Full bathrooms: 3
- 1/2 bathrooms: 1
Rooms
- Room types: Breezeway, Laundry, Workshop
Primary bedroom
- Features: Cathedral Ceiling(s), Bedroom Suite, Dressing Room, Full Bath, Walk-In Closet(s), Hardwood Floor
- Level: Main
- Area: 375 Square Feet
- Dimensions: 15 x 25
Bedroom
- Features: Walk-In Closet(s), Wall/Wall Carpet
- Level: Lower
- Area: 169 Square Feet
- Dimensions: 13 x 13
Bedroom
- Features: Walk-In Closet(s), Wall/Wall Carpet
- Level: Lower
- Area: 234 Square Feet
- Dimensions: 13 x 18
Bedroom
- Features: Walk-In Closet(s), Wall/Wall Carpet
- Level: Lower
- Area: 234 Square Feet
- Dimensions: 13 x 18
Dining room
- Features: Cathedral Ceiling(s), Fireplace, Hardwood Floor
- Level: Main
- Area: 270 Square Feet
- Dimensions: 15 x 18
Family room
- Features: Fireplace, Patio/Terrace, Sliders, Wall/Wall Carpet
- Level: Lower
- Area: 840 Square Feet
- Dimensions: 24 x 35
Kitchen
- Features: Built-in Features, Dining Area, Half Bath, Patio/Terrace, Parquet Floor
- Level: Main
- Area: 324 Square Feet
- Dimensions: 18 x 18
Living room
- Features: Cathedral Ceiling(s), Balcony/Deck, Fireplace, Sliders, Hardwood Floor
- Level: Main
- Area: 480 Square Feet
- Dimensions: 20 x 24
Office
- Features: Wall/Wall Carpet
- Level: Lower
- Area: 255 Square Feet
- Dimensions: 15 x 17
Study
- Level: Main
- Area: 238 Square Feet
- Dimensions: 14 x 17
Sun room
- Features: Stone Floor
- Level: Main
- Area: 196 Square Feet
- Dimensions: 14 x 14
Heating
- Forced Air, Oil
Cooling
- Central Air
Appliances
- Included: Oven/Range, Microwave, Range Hood, Refrigerator, Dishwasher, Disposal, Washer, Dryer, Water Heater
- Laundry: Main Level
Features
- Central Vacuum, Open Floorplan, Entrance Foyer
- Windows: Thermopane Windows
- Basement: Full,Heated,Storage Space,Finished,Cooled,Walk-Out Access,Liveable Space
- Attic: None
- Number of fireplaces: 3
Interior area
- Total structure area: 5,362
- Total interior livable area: 5,362 sqft
- Finished area above ground: 2,866
- Finished area below ground: 2,496
Property
Parking
- Total spaces: 4
- Parking features: Attached, Detached, Garage Door Opener
- Attached garage spaces: 4
Features
- Patio & porch: Screened, Porch, Covered
- Exterior features: Balcony, Garden, Lighting, Stone Wall, Underground Sprinkler
Lot
- Size: 3.71 Acres
- Features: Secluded, Interior Lot, Landscaped
Details
- Additional structures: Barn(s)
- Parcel number: 1521500
- Zoning: RU80
- Other equipment: Generator
Construction
Type & style
- Home type: SingleFamily
- Architectural style: Contemporary,Other
- Property subtype: Single Family Residence
Materials
- Stucco
- Foundation: Concrete Perimeter
- Roof: Wood
Condition
- New construction: No
- Year built: 1978
Utilities & green energy
- Sewer: Septic Tank
- Water: Well
Green energy
- Energy efficient items: Windows
Community & HOA
Community
- Features: Golf, Library, Park
- Subdivision: Hamburg
HOA
- Has HOA: No
Location
- Region: Lyme
Financial & listing details
- Price per square foot: $364/sqft
- Tax assessed value: $859,100
- Annual tax amount: $12,456
- Date on market: 8/8/2025
Estimated market value
Not available
Estimated sales range
Not available
Not available
Price history
Price history
| Date | Event | Price |
|---|---|---|
| 9/11/2025 | Price change | $1,950,000-15.2%$364/sqft |
Source: | ||
| 8/8/2025 | Listed for sale | $2,300,000$429/sqft |
Source: | ||
Public tax history
Public tax history
| Year | Property taxes | Tax assessment |
|---|---|---|
| 2025 | $12,457 | $859,100 |
| 2024 | $12,457 -27.1% | $859,100 -2% |
| 2023 | $17,088 +40.7% | $876,300 +44% |
Find assessor info on the county website
BuyAbility℠ payment
Est. payment
$13,164/mo
Principal & interest
$9783
Property taxes
$2698
Home insurance
$683
Climate risks
Neighborhood: 06371
Nearby schools
GreatSchools rating
- 7/10Mile Creek SchoolGrades: K-5Distance: 6.7 mi
- 8/10Lyme-Old Lyme Middle SchoolGrades: 6-8Distance: 4.2 mi
- 8/10Lyme-Old Lyme High SchoolGrades: 9-12Distance: 4.1 mi
Schools provided by the listing agent
- Elementary: Lyme Consolidated
- High: Lyme-Old Lyme
Source: Smart MLS. This data may not be complete. We recommend contacting the local school district to confirm school assignments for this home.
- Loading
- Loading





