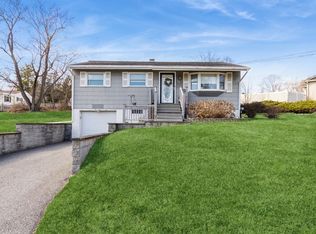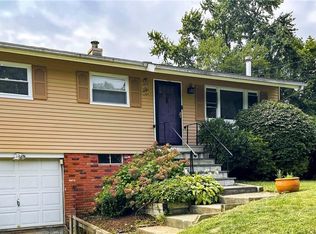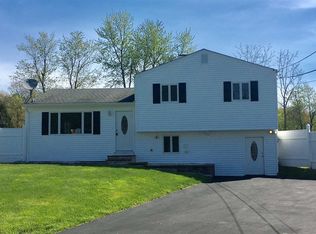This stunner has been completely renovated and will not last! Absolutely gorgeous open floor plan showcases perfectly remodeled granite kitchen and baths, soaring ceilings, beautiful hardwoods, striking FP, new skylights, custom moldings, four panel doors, and so much more. Cozy up in your delightful family room or great room with fireplace. Enjoy morning coffee on your no maintenance covered front porch or entertain on your brand new 16 x 20 composite back deck overlooking spectacular, fully fenced backyard with wonderful mountain views. Everything is new, roof, furnace, windows, central AC, HWH, decks, and more. Fabulous commuter location and wonderful neighborhood with town water, sewer, and natural gas. Welcome to your dream home! BEST & HIGHEST BY 5PM 8-3-20!!
This property is off market, which means it's not currently listed for sale or rent on Zillow. This may be different from what's available on other websites or public sources.


