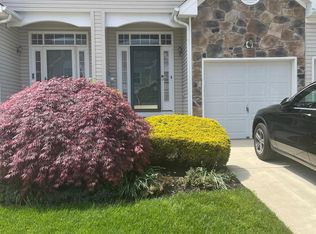PACK YOUR BAGS & MOVE RIGHT IN! Turn key home in sought after Deerwood County Club is surely one to boast about! GREAT Location too- just mins to NJTPK & Rte 295-a Commuter's Dream! Professionally landscaped & modern exterior guarantees instant curb appeal when passing by. Step in to find even more trendy & sleek designs. Foyer leads to a home filled w/neutral tones & a refreshing pallet. Spacious LR features plush carpet,picture windows that soak the room w/sunlight,recessed lights & beautiful Marble F/P! FDR w/cohesive designs. Neutral colors & trendy chair rails add a touch of sophistication! EIK offers a plethora of cab storage + great counter space too! Delightful passthrough to the LR makes for easy conversation w/guests! Huge Master Suite on the 2nd lvl has blissful views of the Golf Course from a private balcony, EnSuite Bath w/dual vanity,spacious shower & soaking tub + a massive WIC! 2 addtl BRs are a great size. Luxury living at an affordable price!
This property is off market, which means it's not currently listed for sale or rent on Zillow. This may be different from what's available on other websites or public sources.
