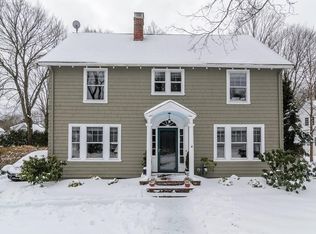Sold for $1,850,000
$1,850,000
66 Denton Rd, Wellesley, MA 02482
5beds
3,337sqft
Single Family Residence
Built in 1922
8,652 Square Feet Lot
$1,889,200 Zestimate®
$554/sqft
$6,831 Estimated rent
Home value
$1,889,200
$1.76M - $2.04M
$6,831/mo
Zestimate® history
Loading...
Owner options
Explore your selling options
What's special
Welcome to this charming 1920’s home w/ captivating curb appeal in highly coveted in-town neighborhood. The expansive front porch welcomes you into a spacious living room featuring a lovely gas fireplace which flows seamlessly into the dining room, brightened by a large bay window. The renovated kitchen has stylish cabinetry, granite countertops & newer appliances. A fantastic addition at the back of the house was designed by award-winning architect, Michael Kim, & provides the home w/ a first floor primary suite, breakfast/sitting room and family room/office loft area. Upstairs discover four additional bedrooms & full bath. Great LL finished space w/walk-out bedroom/exercise room, full bath & playroom or a potential ADU. New deck looks out onto a well-developed garden. Best of all, the unbeatable location places you just a few steps away from restaurants, shops, commuter rail, Brook Path, library & new Hunnewell Elementary School. Hardwood floors & two-car detached garage. A gem!
Zillow last checked: 8 hours ago
Listing updated: July 02, 2024 at 02:42pm
Listed by:
Petrone-Hunter Realty Group 617-633-4407,
Coldwell Banker Realty - Wellesley 781-237-9090
Bought with:
Jane Neilson
Douglas Elliman Real Estate - Park Plaza
Source: MLS PIN,MLS#: 73250495
Facts & features
Interior
Bedrooms & bathrooms
- Bedrooms: 5
- Bathrooms: 3
- Full bathrooms: 3
Primary bedroom
- Features: Bathroom - Full, Walk-In Closet(s), Flooring - Hardwood, Flooring - Stone/Ceramic Tile, Window(s) - Picture, Recessed Lighting, Remodeled, Crown Molding
- Level: First
- Area: 180
- Dimensions: 12 x 15
Bedroom 2
- Features: Flooring - Hardwood
- Level: Second
- Area: 108
- Dimensions: 12 x 9
Bedroom 3
- Features: Closet, Flooring - Hardwood
- Level: Second
- Area: 208
- Dimensions: 13 x 16
Bedroom 4
- Features: Closet, Flooring - Hardwood
- Level: Second
- Area: 208
- Dimensions: 13 x 16
Bedroom 5
- Features: Closet, Flooring - Hardwood
- Level: Second
- Area: 130
- Dimensions: 10 x 13
Primary bathroom
- Features: Yes
Bathroom 1
- Features: Bathroom - Full, Bathroom - Tiled With Tub & Shower, Flooring - Stone/Ceramic Tile
- Level: Second
Bathroom 2
- Features: Bathroom - Full, Bathroom - With Shower Stall
- Level: Basement
Dining room
- Features: Closet/Cabinets - Custom Built, Flooring - Hardwood, French Doors, Chair Rail, Wainscoting, Lighting - Overhead, Crown Molding
- Level: Main,First
- Area: 195
- Dimensions: 15 x 13
Family room
- Features: Vaulted Ceiling(s), Flooring - Hardwood, Recessed Lighting
- Level: Second
- Area: 330
- Dimensions: 22 x 15
Kitchen
- Features: Flooring - Hardwood, Countertops - Stone/Granite/Solid, Cabinets - Upgraded, Recessed Lighting, Remodeled, Stainless Steel Appliances, Gas Stove
- Level: Main,First
- Area: 156
- Dimensions: 12 x 13
Living room
- Features: Flooring - Hardwood, Exterior Access, Lighting - Overhead
- Level: Main,First
- Area: 345
- Dimensions: 23 x 15
Heating
- Baseboard, Hot Water, Natural Gas, Fireplace
Cooling
- Central Air, Window Unit(s)
Appliances
- Included: Range, Dishwasher, Disposal, Refrigerator, Washer, Dryer, Range Hood
- Laundry: In Basement
Features
- Dining Area, Recessed Lighting, Sitting Room, Exercise Room, Play Room
- Flooring: Tile, Hardwood, Wood Laminate, Flooring - Hardwood, Laminate
- Doors: French Doors
- Basement: Full,Partially Finished,Interior Entry
- Number of fireplaces: 2
- Fireplace features: Living Room
Interior area
- Total structure area: 3,337
- Total interior livable area: 3,337 sqft
Property
Parking
- Total spaces: 5
- Parking features: Detached, Garage Door Opener, Paved Drive, Off Street
- Garage spaces: 2
- Uncovered spaces: 3
Features
- Patio & porch: Deck - Exterior, Porch, Deck, Patio
- Exterior features: Porch, Deck, Patio, Professional Landscaping, Garden
Lot
- Size: 8,652 sqft
- Features: Level
Details
- Parcel number: M:125 R:079 S:,262213
- Zoning: SR10
Construction
Type & style
- Home type: SingleFamily
- Architectural style: Colonial
- Property subtype: Single Family Residence
Materials
- Frame
- Foundation: Concrete Perimeter
- Roof: Shingle
Condition
- Year built: 1922
Utilities & green energy
- Electric: 200+ Amp Service
- Sewer: Public Sewer
- Water: Public
- Utilities for property: for Gas Range
Community & neighborhood
Community
- Community features: Public Transportation, Shopping, Tennis Court(s), Park, Walk/Jog Trails, Golf, Medical Facility, Conservation Area, House of Worship, Private School, Public School, University
Location
- Region: Wellesley
- Subdivision: In-town
Price history
| Date | Event | Price |
|---|---|---|
| 7/2/2024 | Sold | $1,850,000+9.1%$554/sqft |
Source: MLS PIN #73250495 Report a problem | ||
| 6/15/2024 | Contingent | $1,695,000$508/sqft |
Source: MLS PIN #73250495 Report a problem | ||
| 6/11/2024 | Listed for sale | $1,695,000+129.1%$508/sqft |
Source: MLS PIN #73250495 Report a problem | ||
| 11/6/2006 | Sold | $740,000$222/sqft |
Source: Public Record Report a problem | ||
Public tax history
| Year | Property taxes | Tax assessment |
|---|---|---|
| 2025 | $14,186 +10.2% | $1,380,000 +11.6% |
| 2024 | $12,877 +1.4% | $1,237,000 +11.5% |
| 2023 | $12,698 +2% | $1,109,000 +4% |
Find assessor info on the county website
Neighborhood: 02482
Nearby schools
GreatSchools rating
- 9/10Hunnewell Elementary SchoolGrades: K-5Distance: 0.3 mi
- 8/10Wellesley Middle SchoolGrades: 6-8Distance: 0.8 mi
- 10/10Wellesley High SchoolGrades: 9-12Distance: 1 mi
Schools provided by the listing agent
- Elementary: Hunnewell
- Middle: Wms
- High: Whs
Source: MLS PIN. This data may not be complete. We recommend contacting the local school district to confirm school assignments for this home.
Get pre-qualified for a loan
At Zillow Home Loans, we can pre-qualify you in as little as 5 minutes with no impact to your credit score.An equal housing lender. NMLS #10287.
