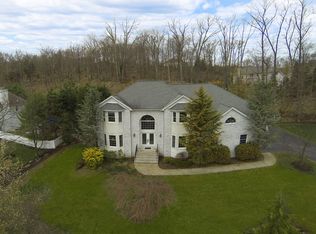Live luxuriously or entertain perfectly in this stunning center-hall colonial with almost 3700 square feet of living space plus full finished basement in desirable Fountain Spring Estates. Impressive 2-story entrance & great room with wood burning fireplace are the center of attention. Open floor plan, updated kitchen & large dining room make socializing a breeze. Lots of storage space, 4 bedrooms including majestic master suite with tray ceiling, beautiful hardwood floors, walk-in closet, 2-sided fireplace and sitting area. House sits on over 1 acre of gorgeous corner property with magnificent backyard, built-in pool with waterfall surrounded by trees creating the ultimate private retreat. Conveniently located minutes from Rts. 208 & 287, and public transportation non-stop into NYC Port Authority.
This property is off market, which means it's not currently listed for sale or rent on Zillow. This may be different from what's available on other websites or public sources.
