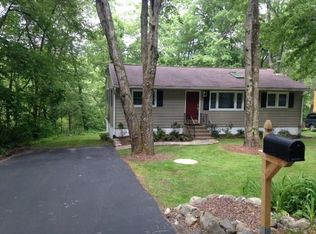Deeded Candlewood Estate Beach Rights To Swim And Boat. 3 Br & 3 Full Bath, New Windows, New Atrium Exterior Doors, Fenced In Garden, Maple-Corian Kitchen. Central Air, Room For Extended Guests In 2 Room Walkout Lower Level W/Bath. Deeded Candlwd Lake Estate Beaches To Swim/Boat. 3 Br, 3 Bthw/New Windows, Atrium Drs, Maple Eat-In-Kitchen W/Corian, Ssappli. Move In Ready. Catch Summer W/Prestigeous Candlewood Estates Community Activity. Central Air, Ceiling Fans, Refreshing Updated Baths, Solid 6 Panels Drs. Est 20 Min To Putnam, 8 Min To Shopping & Restaurants. 11 Min To Town Green-Center, Meticulous Property W/Fenced Ingarden, Shed, Lower Patio, Remodeled -Stained Deck, Beach Is Private With Gated Entry. Boat Launch, Swim & Party On Candlwood Lake.
This property is off market, which means it's not currently listed for sale or rent on Zillow. This may be different from what's available on other websites or public sources.
