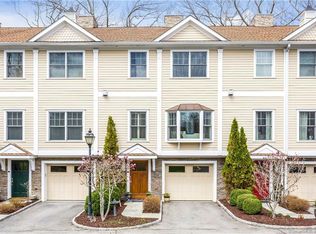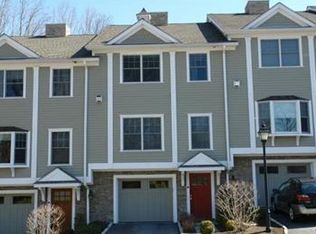Everything Ridgefield has to offer is at your doorstep! Treetops town home condominium is designed for sophisticated luxury living. Pristine 2-3 bedroom 3.5 bath that combines brilliant upgrades with dramatic open floor plan. The townhome offers wonderful woodland views and lots of privacy. Spectacular chef's kitchen, soaring ceilings, and a master suite with a spa-like marble bath. The entry level offers a large foyer with a stylish sliding barn door opening to reveal a bright spacious family room w/ custom bookcases, a Murphy bed, a full bath & closet (3 BR/guest room option). The sun filled main floor boasts spectacular open concept living with gleaming hard wood floors, white custom upgraded kitchen cabinets, absolute black counter tops with island seating for 4, beautiful mill work, gas fireplace, large dining and entertaining areas flow to a private deck w/ room to BBQ or just relax. The upper level has a spacious landing with double doors opening to the master suite, master bath has split sinks, hydro tub and a separate shower stall, a very large walk in closet. The second bedroom is ensuite and has a large bath and double custom closets. Numerous recent upgrades include fresh paint, new carpet in the entry level family room, new tile floor in the powder room, new HVAC system. Triple mint condition ready for the discerning buyer who wants a sophisticated maintenance free lifestyle. Live the fun, easy lifestyle walk to dining, shopping, Ridgefield playhouse and library.
This property is off market, which means it's not currently listed for sale or rent on Zillow. This may be different from what's available on other websites or public sources.


