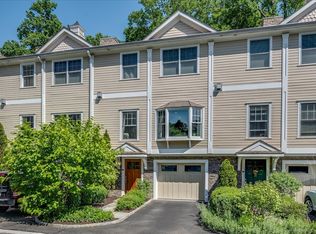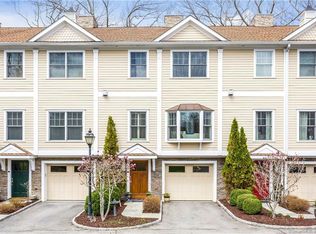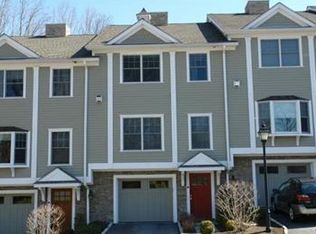Sold for $870,000 on 11/20/25
$870,000
66 Grove Street APT B10, Ridgefield, CT 06877
2beds
2,096sqft
Condominium, Townhouse
Built in 2009
-- sqft lot
$888,700 Zestimate®
$415/sqft
$5,211 Estimated rent
Home value
$888,700
$844,000 - $933,000
$5,211/mo
Zestimate® history
Loading...
Owner options
Explore your selling options
What's special
This exceptional 2 bedroom, 3.5-bath townhouse offers flexible living that can easily become a 3rd bedroom in the lower level. Freshly painted throughout, this home welcomes you w/ an open & inviting floor plan in the living area & features gleaming HW floors, large windows, & a stunning gas fireplace that creates a seamless flow into the formal dining space. A beautiful bay window floods the entire main living space w/sunlight. The gourmet kitchen showcases high-end finishes including SS appliances, polished granite counters, & an elegant Carrara marble backsplash. A convenient breakfast bar provides casual dining options, while the separate breakfast nook opens through patio doors to a private deck. A beautifully appointed powder room completes the main level. Upstairs, the primary suite serves as a calming retreat with a spacious walk-in closet featuring custom fitted shelving & velvet lined jewelry drawers. The spa like ensuite bath boasts limestone flooring, a luxurious soaking tub, and double vanities w/ limestone countertops. The thoughtfully designed laundry closet room also has custom shelving, while the second bedroom offers its own ensuite bath w/shower & tile finishes. The finished lower level adds versatility w/a flexible space perfect as a third ensuite bedroom, home office, or rec-room. Located walking distance to the charming village Main Street w/it's cultural museums, theaters & restaurants. The perfect blend of small town charm, location and convenience.
Zillow last checked: 8 hours ago
Listing updated: November 21, 2025 at 02:59am
Listed by:
Caren Harrington (203)240-4491,
William Pitt Sotheby's Int'l 203-438-9531,
Lisa Prehodka 203-300-9876,
William Pitt Sotheby's Int'l
Bought with:
Tim M. Dent, RES.0751280
Coldwell Banker Realty
Source: Smart MLS,MLS#: 24129154
Facts & features
Interior
Bedrooms & bathrooms
- Bedrooms: 2
- Bathrooms: 4
- Full bathrooms: 3
- 1/2 bathrooms: 1
Primary bedroom
- Features: Full Bath, Stall Shower, Whirlpool Tub, Walk-In Closet(s), Limestone Floor, Stone Floor
- Level: Upper
Bedroom
- Features: Bedroom Suite, Wall/Wall Carpet
- Level: Upper
Dining room
- Features: High Ceilings, Hardwood Floor
- Level: Main
Kitchen
- Features: High Ceilings, Balcony/Deck, Breakfast Nook, Granite Counters, French Doors, Hardwood Floor
- Level: Main
Living room
- Features: Bay/Bow Window, High Ceilings, Fireplace, Hardwood Floor
- Level: Main
Rec play room
- Features: Full Bath, Walk-In Closet(s), Wall/Wall Carpet
- Level: Lower
Heating
- Forced Air, Gas In Street
Cooling
- Central Air
Appliances
- Included: Gas Cooktop, Oven/Range, Microwave, Range Hood, Refrigerator, Dishwasher, Washer, Dryer, Gas Water Heater, Water Heater
- Laundry: Upper Level
Features
- Open Floorplan
- Windows: Thermopane Windows
- Basement: Full,Heated,Finished,Cooled,Liveable Space
- Attic: Access Via Hatch
- Number of fireplaces: 1
Interior area
- Total structure area: 2,096
- Total interior livable area: 2,096 sqft
- Finished area above ground: 2,096
Property
Parking
- Total spaces: 1
- Parking features: Attached, Paved, Driveway, Garage Door Opener
- Attached garage spaces: 1
- Has uncovered spaces: Yes
Features
- Stories: 3
- Exterior features: Balcony, Lighting
- Has view: Yes
- View description: City
Lot
- Features: Few Trees, Wooded
Details
- Parcel number: 2594705
- Zoning: B-2
Construction
Type & style
- Home type: Condo
- Architectural style: Townhouse
- Property subtype: Condominium, Townhouse
Materials
- HardiPlank Type
Condition
- New construction: No
- Year built: 2009
Utilities & green energy
- Sewer: Public Sewer
- Water: Public
Green energy
- Energy efficient items: Windows
Community & neighborhood
Community
- Community features: Health Club, Library, Medical Facilities, Park, Playground, Public Rec Facilities
Location
- Region: Ridgefield
- Subdivision: Village Center
HOA & financial
HOA
- Has HOA: Yes
- HOA fee: $445 monthly
- Amenities included: Management
- Services included: Maintenance Grounds, Trash, Snow Removal, Road Maintenance
Price history
| Date | Event | Price |
|---|---|---|
| 11/20/2025 | Sold | $870,000$415/sqft |
Source: | ||
| 10/24/2025 | Pending sale | $870,000$415/sqft |
Source: | ||
| 10/3/2025 | Listed for sale | $870,000+72.3%$415/sqft |
Source: | ||
| 8/24/2010 | Sold | $505,000$241/sqft |
Source: Agent Provided Report a problem | ||
Public tax history
| Year | Property taxes | Tax assessment |
|---|---|---|
| 2025 | $10,605 +4% | $387,170 |
| 2024 | $10,202 +2.1% | $387,170 |
| 2023 | $9,993 -7.4% | $387,170 +2% |
Find assessor info on the county website
Neighborhood: 06877
Nearby schools
GreatSchools rating
- 9/10Veterans Park Elementary SchoolGrades: K-5Distance: 0.6 mi
- 9/10East Ridge Middle SchoolGrades: 6-8Distance: 0.8 mi
- 10/10Ridgefield High SchoolGrades: 9-12Distance: 3.4 mi
Schools provided by the listing agent
- Elementary: Veterans Park
- Middle: East Ridge
- High: Ridgefield
Source: Smart MLS. This data may not be complete. We recommend contacting the local school district to confirm school assignments for this home.

Get pre-qualified for a loan
At Zillow Home Loans, we can pre-qualify you in as little as 5 minutes with no impact to your credit score.An equal housing lender. NMLS #10287.
Sell for more on Zillow
Get a free Zillow Showcase℠ listing and you could sell for .
$888,700
2% more+ $17,774
With Zillow Showcase(estimated)
$906,474

