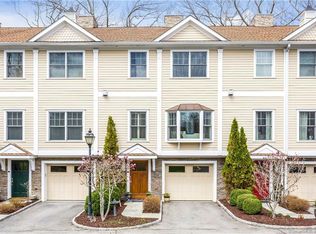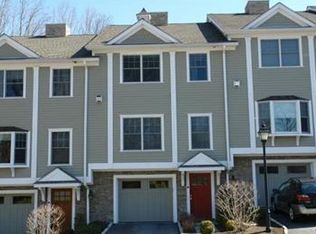Turnkey galore, better than new! Welcome home to this outstanding 2+ bedroom town home located in the center of the Village at Tree Tops! Absolutely stunning custom millwork and design make this special unit stand out from all others. Enjoy the open concept floor plan with spacious kitchen and dining area that walks out to the rear deck, ideally open to the dining and living rooms. The upper level features a huge master bedroom suite with vaulted ceiling, walk-in closet and smashing ensuite bathroom, along with a guest bedroom, additional full bathroom, and laundry room. The lower level offers tremendous opportunities with large family room and full bathroom, plus separate office area and direct access to the extra-long garage and storage area. Countless restaurants, boutique shopping, ACT Theatre, Prospector Theater and the Ridgefield Playhouse are only a few minutes walk from this special residence. The heavy snow lifting and landscaping is fully taken care of by the HOA, care-free living! Location, location, location!
This property is off market, which means it's not currently listed for sale or rent on Zillow. This may be different from what's available on other websites or public sources.


