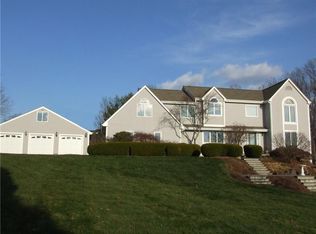Sold for $615,000
$615,000
66 High Hill Road, Wallingford, CT 06492
3beds
2,796sqft
Single Family Residence
Built in 1986
1.06 Acres Lot
$638,800 Zestimate®
$220/sqft
$3,919 Estimated rent
Home value
$638,800
$569,000 - $722,000
$3,919/mo
Zestimate® history
Loading...
Owner options
Explore your selling options
What's special
Welcome to 66 High Hill Rd in Wallingford, Connecticut. A charming Colonial Style home with a wraparound front porch, new roof, & offers 3-bedrooms, 3.5-bathroom single-family home situated in a quiet & scenic neighborhood. This property offers 2,796 sq ft of living space & sits on a generous 1.06-acre lot, giving you plenty of room for both indoor and outdoor activities. The home contains a large, open-concept kitchen and dining area, with beautiful HW floors throughout the space, adding warmth & character. For added convenience, the laundry room is located on the 1st floor, & the home is equipped with central air & oil heat for year-round comfort. A two-sided fireplace with a pellet stove insert serves as a stunning focal point between the kitchen & living room, creating a cozy atmosphere. The living room itself is spacious and features large windows that fill the space with natural light & offer lovely views of the surrounding area. Sunroom has potential for added sq ft. The primary bedroom is a true retreat, with cathedral ceilings, large windows that invite plenty of sunlight, and an en-suite bathroom complete with a standing shower, jacuzzi tub, and private balcony-perfect for relaxing & enjoying the outdoors. The 2nd floor also offers a full bath with a skylight, adding to the home's bright & airy feel. The 2nd floor study provides convenient access to a walk-up finished attic, offering even more space for your needs. A must-see! The listing agent is related to the sel The real estate agent representing this property is related to the seller.
Zillow last checked: 8 hours ago
Listing updated: April 26, 2025 at 05:53am
Listed by:
Rylee Massoni 203-494-9364,
Dan Combs Real Estate 203-265-2356
Bought with:
Megan Foggitt, RES.0796189
Margaret Bennett Realty
Source: Smart MLS,MLS#: 24075725
Facts & features
Interior
Bedrooms & bathrooms
- Bedrooms: 3
- Bathrooms: 4
- Full bathrooms: 3
- 1/2 bathrooms: 1
Primary bedroom
- Level: Upper
Bedroom
- Features: Hardwood Floor
- Level: Main
- Area: 221.39 Square Feet
- Dimensions: 13.1 x 16.9
Bedroom
- Features: Laminate Floor
- Level: Upper
- Area: 158.64 Square Feet
- Dimensions: 13.1 x 12.11
Primary bathroom
- Features: Double-Sink, Hydro-Tub, Stall Shower, Laminate Floor
- Level: Upper
Bathroom
- Features: Laundry Hookup, Laminate Floor
- Level: Main
Bathroom
- Features: Skylight, Ceiling Fan(s), Laminate Floor
- Level: Upper
Bathroom
- Features: Ceiling Fan(s), Stall Shower, Laminate Floor
- Level: Main
Dining room
- Features: Hardwood Floor
- Level: Main
- Area: 178.1 Square Feet
- Dimensions: 13 x 13.7
Living room
- Features: Fireplace, Sliders, Hardwood Floor
- Level: Main
- Area: 354.9 Square Feet
- Dimensions: 13 x 27.3
Heating
- Forced Air, Oil
Cooling
- Central Air
Appliances
- Included: Electric Cooktop, Electric Range, Oven/Range, Microwave, Refrigerator, Freezer, Dishwasher, Electric Water Heater, Water Heater
- Laundry: Main Level
Features
- Smart Thermostat
- Basement: Full,Unfinished
- Attic: Finished,Walk-up
- Number of fireplaces: 2
Interior area
- Total structure area: 2,796
- Total interior livable area: 2,796 sqft
- Finished area above ground: 2,796
Property
Parking
- Total spaces: 8
- Parking features: Attached, Driveway, Garage Door Opener, Private, Paved, Asphalt
- Attached garage spaces: 2
- Has uncovered spaces: Yes
Features
- Patio & porch: Wrap Around, Deck
- Exterior features: Balcony
Lot
- Size: 1.06 Acres
- Features: Cleared, Open Lot
Details
- Additional structures: Shed(s)
- Parcel number: 2054441
- Zoning: RU40
Construction
Type & style
- Home type: SingleFamily
- Architectural style: Colonial
- Property subtype: Single Family Residence
Materials
- Vinyl Siding
- Foundation: Concrete Perimeter
- Roof: Asphalt
Condition
- New construction: No
- Year built: 1986
Utilities & green energy
- Sewer: Septic Tank
- Water: Well
Community & neighborhood
Location
- Region: Wallingford
Price history
| Date | Event | Price |
|---|---|---|
| 4/26/2025 | Pending sale | $649,900+5.7%$232/sqft |
Source: | ||
| 4/25/2025 | Sold | $615,000-5.4%$220/sqft |
Source: | ||
| 2/27/2025 | Listed for sale | $649,900+104.4%$232/sqft |
Source: | ||
| 6/21/2001 | Sold | $318,000+17.8%$114/sqft |
Source: | ||
| 12/2/1999 | Sold | $269,900$97/sqft |
Source: Public Record Report a problem | ||
Public tax history
| Year | Property taxes | Tax assessment |
|---|---|---|
| 2025 | $10,386 +15.4% | $430,600 +46.7% |
| 2024 | $8,999 +4.5% | $293,500 |
| 2023 | $8,611 +1% | $293,500 |
Find assessor info on the county website
Neighborhood: 06492
Nearby schools
GreatSchools rating
- 8/10Mary G. Fritz Elementary School of YalesvilleGrades: 3-5Distance: 3.7 mi
- 5/10James H. Moran Middle SchoolGrades: 6-8Distance: 3.9 mi
- 6/10Mark T. Sheehan High SchoolGrades: 9-12Distance: 4.1 mi
Get pre-qualified for a loan
At Zillow Home Loans, we can pre-qualify you in as little as 5 minutes with no impact to your credit score.An equal housing lender. NMLS #10287.
Sell for more on Zillow
Get a Zillow Showcase℠ listing at no additional cost and you could sell for .
$638,800
2% more+$12,776
With Zillow Showcase(estimated)$651,576
