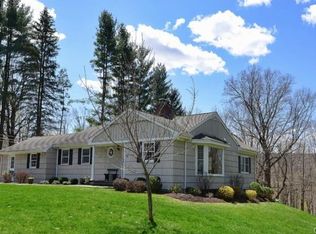Sold for $650,000 on 06/26/25
$650,000
66 Hobby Drive, Ridgefield, CT 06877
3beds
2,236sqft
Single Family Residence
Built in 1964
1.1 Acres Lot
$890,800 Zestimate®
$291/sqft
$4,927 Estimated rent
Home value
$890,800
$793,000 - $998,000
$4,927/mo
Zestimate® history
Loading...
Owner options
Explore your selling options
What's special
Location,Location,Location..New to the market. Original Owner.. One Level Living!. Ranch style home on a cul de sac street. The home offers three generous size bedrooms and two full baths. Hardwood flooring in most rooms on the main level. Many wonderful years of cooking in the kitchen. Sunday Gravy, friends and family. Off the kitchen is a big screened in porch overlooking the property.. Plenty of space for a vegetable garden (you need tomatoes for the gravy). Next to the kitchen is the formal dining room with a big picture window. The formal living room has a beautiful bay window and fireplace. The lower level is where the family can just relax. There is a wet bar with lots of shelving, and a pellet stove that really helps to keep costs down and the home warm. And there are sliders that lead to the back yard. Perhaps someone can create a nice patio. There is also a storage area with shelving. On the other side of the family room is the washer/dryer and more storage. Nearby to the High School, Middle School and Elementary. 15 minutes to the Mall, restaurants and very close to Main Street Ridgefield. The home needs TLC, but it will most definitely bring lots of fun, laughter and memories, the things in life that are priceless.
Zillow last checked: 8 hours ago
Listing updated: June 26, 2025 at 04:58pm
Listed by:
Deborah Pizzo 203-240-8120,
William Pitt Sotheby's Int'l 203-796-7700
Bought with:
Tara Chlupsa, RES.0775418
Coldwell Banker Realty
Source: Smart MLS,MLS#: 24099413
Facts & features
Interior
Bedrooms & bathrooms
- Bedrooms: 3
- Bathrooms: 2
- Full bathrooms: 2
Primary bedroom
- Features: Full Bath, Stall Shower, Hardwood Floor
- Level: Main
Bedroom
- Features: Hardwood Floor
- Level: Main
Bedroom
- Features: Hardwood Floor
- Level: Main
Dining room
- Features: Hardwood Floor
- Level: Main
Kitchen
- Features: Balcony/Deck, Ceiling Fan(s), Dining Area, Double-Sink, Eating Space, Vinyl Floor
- Level: Main
Living room
- Features: Bay/Bow Window, Fireplace, Hardwood Floor
- Level: Main
Rec play room
- Features: Wet Bar, Pellet Stove, Sliders, Wall/Wall Carpet
- Level: Lower
Heating
- Hot Water, Oil
Cooling
- None
Appliances
- Included: Electric Range, Microwave, Refrigerator, Washer, Dryer, Water Heater
- Laundry: Lower Level
Features
- Doors: Storm Door(s)
- Basement: Full,Partially Finished
- Attic: Access Via Hatch
- Number of fireplaces: 1
Interior area
- Total structure area: 2,236
- Total interior livable area: 2,236 sqft
- Finished area above ground: 1,536
- Finished area below ground: 700
Property
Parking
- Total spaces: 4
- Parking features: None, Paved, Driveway, Private
- Has uncovered spaces: Yes
Lot
- Size: 1.10 Acres
- Features: Few Trees, Dry, Level, Rolling Slope
Details
- Parcel number: 275376
- Zoning: RAA
- Other equipment: Generator Ready
Construction
Type & style
- Home type: SingleFamily
- Architectural style: Ranch
- Property subtype: Single Family Residence
Materials
- Shingle Siding
- Foundation: Concrete Perimeter
- Roof: Asphalt
Condition
- New construction: No
- Year built: 1964
Utilities & green energy
- Sewer: Septic Tank
- Water: Well
Green energy
- Energy efficient items: Ridge Vents, Doors
Community & neighborhood
Location
- Region: Ridgefield
- Subdivision: Ridgebury
Price history
| Date | Event | Price |
|---|---|---|
| 6/26/2025 | Sold | $650,000+13%$291/sqft |
Source: | ||
| 6/6/2025 | Listed for sale | $575,000$257/sqft |
Source: | ||
Public tax history
| Year | Property taxes | Tax assessment |
|---|---|---|
| 2025 | $10,160 +3.9% | $370,930 |
| 2024 | $9,774 +2.1% | $370,930 |
| 2023 | $9,574 +15.3% | $370,930 +27% |
Find assessor info on the county website
Neighborhood: 06877
Nearby schools
GreatSchools rating
- 9/10Barlow Mountain Elementary SchoolGrades: PK-5Distance: 0.4 mi
- 8/10Scotts Ridge Middle SchoolGrades: 6-8Distance: 0.7 mi
- 10/10Ridgefield High SchoolGrades: 9-12Distance: 0.7 mi
Schools provided by the listing agent
- Elementary: Scotland
- High: Ridgefield
Source: Smart MLS. This data may not be complete. We recommend contacting the local school district to confirm school assignments for this home.

Get pre-qualified for a loan
At Zillow Home Loans, we can pre-qualify you in as little as 5 minutes with no impact to your credit score.An equal housing lender. NMLS #10287.
Sell for more on Zillow
Get a free Zillow Showcase℠ listing and you could sell for .
$890,800
2% more+ $17,816
With Zillow Showcase(estimated)
$908,616