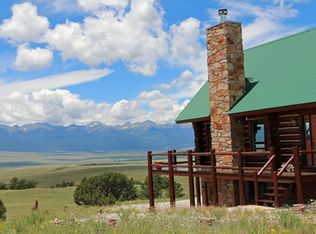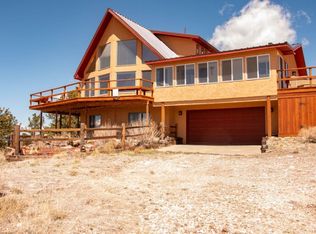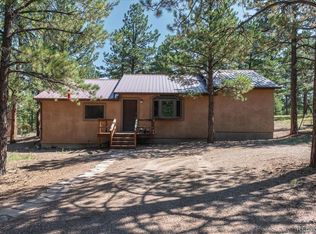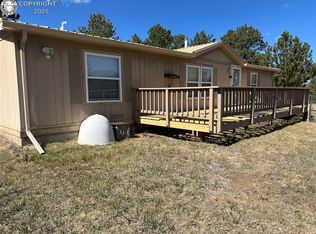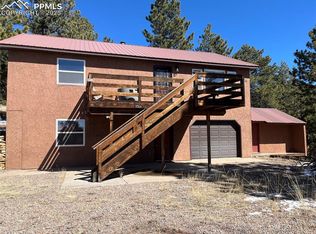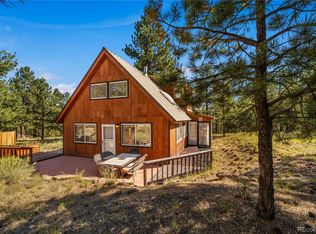Enjoy majestic mountain vistas and a much simpler lifestyle in the charming mountain town of Westcliffe! Built in 1997, this wonderful home has a very open main level floor plan with vaulted ceilings. Spacious, well planned kitchen offers lots of oak cabinetry, center island, both with ceramic tile countertops. Appliance package includes refrigerator, electric range/oven, dishwasher. Adjoining dining & living areas provide views that are second to none! The sizeable living room with wood burning stove guarantees to take the chill off of the upcoming winter days and nights. Main level bedrooms two & three are carpeted and of ample size providing plenty of closet space and will accommodate today's modern & larger furniture. Main level bath offers both, walk-in shower and jetted tub. Upper level provides a very roomy loft for separate relaxing and TV viewing, providing more stupendous views that allow you to see for miles and miles! Large, primary suite with carpet, double closets also allows room for larger bedroom furniture. Upper level 3/4 bathroom with walk-in shower & linen storage. Radiant electric heat throughout the entire house, each room & hallways having it own thermostat for individual preference. Main level laundry includes washer & dryer. Domestic (house only) well pumps approximately 11 gallons per minute. Trex-deck was rebuilt in September of 2024, just a few weeks ago. Handy storage shed included as well. This wonderful mountain home is sited on nearly 6 acres.
For sale
Price cut: $11K (12/2)
$399,000
66 Hopi Rd, Westcliffe, CO 81252
3beds
1,693sqft
Est.:
Single Family Residence
Built in 1997
5.83 Acres Lot
$-- Zestimate®
$236/sqft
$10/mo HOA
What's special
Stupendous viewsRoomy loftRadiant electric heatVaulted ceilingsMain level laundryCeramic tile countertopsJetted tub
- 160 days |
- 554 |
- 20 |
Likely to sell faster than
Zillow last checked: 8 hours ago
Listing updated: December 02, 2025 at 04:41am
Listed by:
John J. Grove,
Re/Max Of Pueblo
Source: Royal Gorge AOR,MLS#: 3865834
Tour with a local agent
Facts & features
Interior
Bedrooms & bathrooms
- Bedrooms: 3
- Bathrooms: 2
- Full bathrooms: 1
- 3/4 bathrooms: 1
Heating
- Electric, Wood
Cooling
- None
Features
- Flooring: Carpet, Ceramic Tile, Vinyl
- Windows: Double Pane Windows
- Attic: None
- Has fireplace: Yes
- Fireplace features: Main Level, Wood Burning Stove
Interior area
- Total structure area: 1,693
- Total interior livable area: 1,693 sqft
Property
Parking
- Parking features: None
Features
- Stories: 1.5
- Has view: Yes
- View description: Mountain(s)
Lot
- Size: 5.83 Acres
- Features: Hillside, Wooded
Details
- Parcel number: 0010041659
Construction
Type & style
- Home type: SingleFamily
- Property subtype: Single Family Residence
Materials
- Wood Siding, Wood Frame
Condition
- Year built: 1997
- Major remodel year: 1997
Utilities & green energy
- Sewer: Public Septic
- Water: Well
- Utilities for property: Electricity Connected
Community & HOA
HOA
- Has HOA: Yes
- HOA fee: $125 annually
Location
- Region: Westcliffe
Financial & listing details
- Price per square foot: $236/sqft
- Tax assessed value: $21,240
- Annual tax amount: $1,718
- Date on market: 8/19/2025
- Listing terms: Cash,Conventional,VA Loan
Estimated market value
Not available
Estimated sales range
Not available
$1,732/mo
Price history
Price history
| Date | Event | Price |
|---|---|---|
| 12/2/2025 | Price change | $399,000-2.7%$236/sqft |
Source: | ||
| 10/21/2025 | Price change | $410,000-8.7%$242/sqft |
Source: | ||
| 1/2/2025 | Price change | $449,000-10%$265/sqft |
Source: | ||
| 9/22/2024 | Listed for sale | $499,000$295/sqft |
Source: | ||
Public tax history
Public tax history
| Year | Property taxes | Tax assessment |
|---|---|---|
| 2025 | $1,308 +31.7% | $21,240 -12.2% |
| 2024 | $993 -2.5% | $24,200 -1% |
| 2023 | $1,018 | $24,440 +63.2% |
Find assessor info on the county website
BuyAbility℠ payment
Est. payment
$2,211/mo
Principal & interest
$1941
Home insurance
$140
Other costs
$130
Climate risks
Neighborhood: 81252
Nearby schools
GreatSchools rating
- 4/10Custer County Elementary SchoolGrades: PK-5Distance: 5.7 mi
- 4/10Custer Middle SchoolGrades: 6-8Distance: 5.7 mi
- 6/10Custer County High SchoolGrades: 9-12Distance: 5.7 mi
Schools provided by the listing agent
- Elementary: Custer County
Source: Royal Gorge AOR. This data may not be complete. We recommend contacting the local school district to confirm school assignments for this home.
- Loading
- Loading
