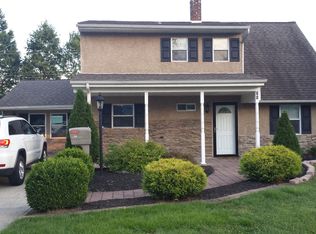Sold for $310,000 on 05/22/23
$310,000
66 Idolstone Rd, Levittown, PA 19057
4beds
1,200sqft
Single Family Residence
Built in 1955
6,000 Square Feet Lot
$360,200 Zestimate®
$258/sqft
$2,633 Estimated rent
Home value
$360,200
$342,000 - $378,000
$2,633/mo
Zestimate® history
Loading...
Owner options
Explore your selling options
What's special
Open house - Saturday, April 15 - 1-3pm Welcome to a beautiful colonial style house just waiting to be called home. Immediately as you enter Idolstone Road, you’ll notice the large expanded driveway, with parking for four cars. Before you enter the side door you’ll notice a finished carport/ covered porch. As you enter you will notice the beautifully renovated farmhouse style kitchen with full stainless steel appliances. New flooring throughout leads you to two bedrooms complete with spacious closets and large windows. The downstairs full bathroom features an extra large shower. As you travel up the stairs, you are greeted by two additional bedrooms and a newly renovated half bath. The bedroom on the left offers two large his/ her walk in closets. On the right a spacious room with a huge closet along the side of the room with attic access. Outside consists of a large patio which overlooks almost half an acre of PECO easement owned property. The brand new shed can be the home of many items and was just built this summer. Located in a quiet and friendly neighborhood this home is within walking distance of the neighborhood park and just a short distance from many shopping centers. This 4-bedroom house is a great opportunity for a growing family, with lots of room for entertaining indoors and outdoors and plenty of parking.
Zillow last checked: 8 hours ago
Listing updated: May 23, 2023 at 05:40am
Listed by:
Diane K Wenner 215-264-5670,
Iron Valley Real Estate of Lehigh Valley,
Co-Listing Agent: Nathan M Kimes 267-798-9850,
Iron Valley Real Estate of Lehigh Valley
Bought with:
Aldo Torres
Homestarr Realty
Source: Bright MLS,MLS#: PABU2045582
Facts & features
Interior
Bedrooms & bathrooms
- Bedrooms: 4
- Bathrooms: 2
- Full bathrooms: 1
- 1/2 bathrooms: 1
- Main level bathrooms: 1
- Main level bedrooms: 2
Basement
- Area: 0
Heating
- Radiant, Oil
Cooling
- Window Unit(s), Electric
Appliances
- Included: Microwave, Built-In Range, Dryer, Washer, Stainless Steel Appliance(s), Refrigerator, Water Heater
- Laundry: Main Level
Features
- Has basement: No
- Has fireplace: No
Interior area
- Total structure area: 1,200
- Total interior livable area: 1,200 sqft
- Finished area above ground: 1,200
- Finished area below ground: 0
Property
Parking
- Parking features: Driveway
- Has uncovered spaces: Yes
Accessibility
- Accessibility features: None
Features
- Levels: Two
- Stories: 2
- Pool features: None
Lot
- Size: 6,000 sqft
- Dimensions: 60.00 x 100.00
Details
- Additional structures: Above Grade, Below Grade
- Parcel number: 05033116
- Zoning: R3
- Special conditions: Standard
Construction
Type & style
- Home type: SingleFamily
- Architectural style: Colonial
- Property subtype: Single Family Residence
Materials
- Frame
- Foundation: Slab
Condition
- New construction: No
- Year built: 1955
Utilities & green energy
- Sewer: Public Sewer
- Water: Public
Community & neighborhood
Location
- Region: Levittown
- Subdivision: Indian Creek
- Municipality: BRISTOL TWP
Other
Other facts
- Listing agreement: Exclusive Agency
- Listing terms: Cash,Conventional,FHA,VA Loan
- Ownership: Fee Simple
Price history
| Date | Event | Price |
|---|---|---|
| 4/10/2024 | Listing removed | -- |
Source: Bright MLS #PABU2064718 Report a problem | ||
| 2/9/2024 | Listed for rent | $2,850$2/sqft |
Source: Bright MLS #PABU2064718 Report a problem | ||
| 5/22/2023 | Sold | $310,000-2.8%$258/sqft |
Source: | ||
| 4/19/2023 | Pending sale | $319,000$266/sqft |
Source: | ||
| 4/19/2023 | Contingent | $319,000$266/sqft |
Source: | ||
Public tax history
| Year | Property taxes | Tax assessment |
|---|---|---|
| 2025 | $4,143 +0.4% | $15,200 |
| 2024 | $4,128 +0.7% | $15,200 |
| 2023 | $4,097 | $15,200 |
Find assessor info on the county website
Neighborhood: Indian Creek
Nearby schools
GreatSchools rating
- 5/10Mill Creek Elementary SchoolGrades: K-5Distance: 0.7 mi
- NAArmstrong Middle SchoolGrades: 7-8Distance: 1.5 mi
- 2/10Truman Senior High SchoolGrades: PK,9-12Distance: 0.7 mi
Schools provided by the listing agent
- District: Bristol Township
Source: Bright MLS. This data may not be complete. We recommend contacting the local school district to confirm school assignments for this home.

Get pre-qualified for a loan
At Zillow Home Loans, we can pre-qualify you in as little as 5 minutes with no impact to your credit score.An equal housing lender. NMLS #10287.
Sell for more on Zillow
Get a free Zillow Showcase℠ listing and you could sell for .
$360,200
2% more+ $7,204
With Zillow Showcase(estimated)
$367,404