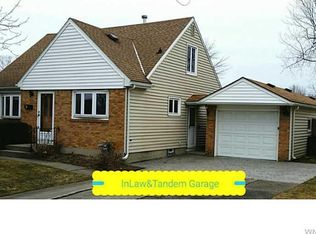Closed
$370,000
66 Irving Ter, Depew, NY 14043
4beds
1,716sqft
Single Family Residence
Built in 1964
9,583.2 Square Feet Lot
$374,100 Zestimate®
$216/sqft
$2,247 Estimated rent
Home value
$374,100
$355,000 - $393,000
$2,247/mo
Zestimate® history
Loading...
Owner options
Explore your selling options
What's special
Nestled on a spacious corner lot, this beautifully updated 4-bedroom 2 bath split level home offers the perfect blend of comfort and style. The fully fenced back yard provides both privacy and space with a back deck that is ideal for outdoor relaxation. Step inside for a STUNNING TRANSFORMATION on the main floor where an open concept living space seamlessly flows complete with hardwood floors, vaulted ceiling with exposed wood beams and wood burning fireplace for those chilly winter nights. The heart of the home is the fully renovated kitchen with honed quartz countertops, unique counter to ceiling tile, black stainless-steel Samsung appliances and sleek soft close cabinetry. Dining room boasts a beautiful historic chandelier from a Brooklyn brownstone home. The second floor offers 4 bedrooms, one currently being used as a closet and one fully renovated bathroom with double sinks. The lower living area offers easy access to your back deck and a second full bathroom that has been completely updated with zero entry shower. This home also offers a partially finished basement for an added bonus. Home comes with several smart features including Simplisafe, video doorbell and smart garage door opener. With its modern finishes, thoughtful design, and prime location this home is truly a must-see For a complete list of updates please see attachments. Delayed Showings until 6/12/25. Offers to be reviewed on Thurs 6/19/25 @12:00. Open House Sat 6/14 11-1
Zillow last checked: 8 hours ago
Listing updated: August 18, 2025 at 06:52am
Listed by:
Kimberly Bayuse 716-310-1715,
Howard Hanna WNY Inc.
Bought with:
Kelly Ann McGarvey, 10401248960
Howard Hanna WNY Inc.
Source: NYSAMLSs,MLS#: B1613837 Originating MLS: Buffalo
Originating MLS: Buffalo
Facts & features
Interior
Bedrooms & bathrooms
- Bedrooms: 4
- Bathrooms: 2
- Full bathrooms: 2
- Main level bathrooms: 1
Bedroom 1
- Level: Second
- Dimensions: 13.00 x 8.00
Bedroom 1
- Level: Second
- Dimensions: 13.00 x 8.00
Bedroom 2
- Level: Second
- Dimensions: 12.00 x 10.00
Bedroom 2
- Level: Second
- Dimensions: 12.00 x 10.00
Bedroom 3
- Level: Second
- Dimensions: 10.00 x 8.00
Bedroom 3
- Level: Second
- Dimensions: 10.00 x 8.00
Bedroom 4
- Level: Second
- Dimensions: 14.00 x 10.00
Bedroom 4
- Level: Second
- Dimensions: 14.00 x 10.00
Dining room
- Level: First
- Dimensions: 12.00 x 13.00
Dining room
- Level: First
- Dimensions: 12.00 x 13.00
Family room
- Level: Lower
- Dimensions: 18.00 x 13.00
Family room
- Level: Lower
- Dimensions: 18.00 x 13.00
Kitchen
- Level: First
- Dimensions: 13.00 x 10.00
Kitchen
- Level: First
- Dimensions: 13.00 x 10.00
Living room
- Level: First
- Dimensions: 23.00 x 14.00
Living room
- Level: First
- Dimensions: 23.00 x 14.00
Heating
- Ductless, Gas, Baseboard
Cooling
- Ductless
Appliances
- Included: Dishwasher, Gas Oven, Gas Range, Gas Water Heater, Microwave, Refrigerator
- Laundry: In Basement
Features
- Ceiling Fan(s), Living/Dining Room, Quartz Counters
- Flooring: Carpet, Hardwood, Tile, Varies
- Basement: Full,Partially Finished,Sump Pump
- Number of fireplaces: 1
Interior area
- Total structure area: 1,716
- Total interior livable area: 1,716 sqft
- Finished area below ground: 286
Property
Parking
- Total spaces: 2
- Parking features: Attached, Garage
- Attached garage spaces: 2
Accessibility
- Accessibility features: Low Threshold Shower
Features
- Levels: One
- Stories: 1
- Patio & porch: Deck
- Exterior features: Concrete Driveway, Deck, Fully Fenced
- Fencing: Full
Lot
- Size: 9,583 sqft
- Dimensions: 70 x 132
- Features: Corner Lot, Irregular Lot, Residential Lot
Details
- Additional structures: Shed(s), Storage
- Parcel number: 1430031030800009018000
- Special conditions: Standard
Construction
Type & style
- Home type: SingleFamily
- Architectural style: Split Level
- Property subtype: Single Family Residence
Materials
- Brick, Cedar
- Foundation: Block
- Roof: Shingle
Condition
- Resale
- Year built: 1964
Utilities & green energy
- Sewer: Connected
- Water: Connected, Public
- Utilities for property: Cable Available, High Speed Internet Available, Sewer Connected, Water Connected
Community & neighborhood
Location
- Region: Depew
- Subdivision: Village/Depew
Other
Other facts
- Listing terms: Cash,Conventional,FHA,VA Loan
Price history
| Date | Event | Price |
|---|---|---|
| 8/11/2025 | Sold | $370,000+13.8%$216/sqft |
Source: | ||
| 6/19/2025 | Pending sale | $325,000$189/sqft |
Source: | ||
| 6/11/2025 | Listed for sale | $325,000+80.6%$189/sqft |
Source: | ||
| 2/2/2021 | Sold | $180,000$105/sqft |
Source: Public Record | ||
Public tax history
| Year | Property taxes | Tax assessment |
|---|---|---|
| 2024 | -- | $185,000 |
| 2023 | -- | $185,000 |
| 2022 | -- | $185,000 +5.1% |
Find assessor info on the county website
Neighborhood: 14043
Nearby schools
GreatSchools rating
- 6/10Cayuga Heights Elementary SchoolGrades: PK-5Distance: 1.6 mi
- 3/10Depew Middle SchoolGrades: 6-8Distance: 1.5 mi
- 8/10Depew High SchoolGrades: 9-12Distance: 1.5 mi
Schools provided by the listing agent
- Elementary: Cayuga Heights Elementary
- Middle: Depew Middle
- High: Depew High
- District: Depew
Source: NYSAMLSs. This data may not be complete. We recommend contacting the local school district to confirm school assignments for this home.
