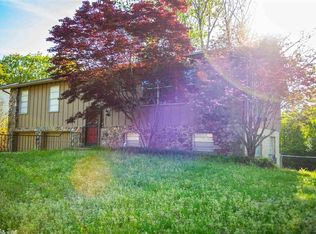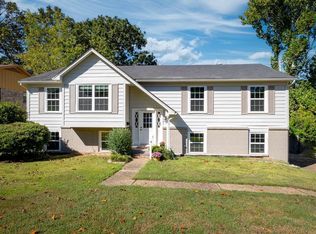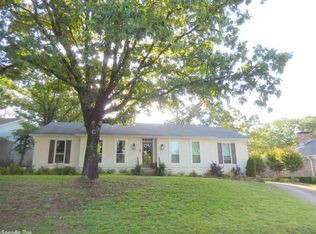Absolutely move-in ready & one level home close to everything! The neighborhood has tennis court, swimming pool, and playground; 2 living areas; formal dining room; wood burning fireplace; lots of storage; beautiful landscaping; fully fenced backyard with deck. Newly upgrades include: New carpet; vinyl plank floor in living rooms, formal dining room, and hall way(2yrs); new paint throughout; furnace (2yrs); dishwasher(4yrs);new storm door; new hot water heater, newly stained deck; new blinds.
This property is off market, which means it's not currently listed for sale or rent on Zillow. This may be different from what's available on other websites or public sources.


