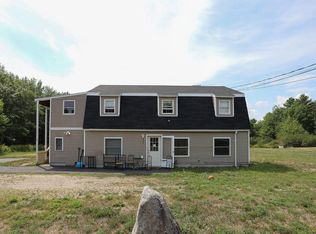Closed
$489,000
66 Log Cabin Road, Arundel, ME 04046
4beds
2,240sqft
Single Family Residence
Built in 1982
2 Acres Lot
$-- Zestimate®
$218/sqft
$3,594 Estimated rent
Home value
Not available
Estimated sales range
Not available
$3,594/mo
Zestimate® history
Loading...
Owner options
Explore your selling options
What's special
This newly remodeled raised ranch features four total bedrooms , three on the first level, maximizing space with an open-concept design that connects the living room and kitchen. The kitchen is a highlight, showcasing brand new granite countertops, sleek cabinets, and new appliances. Off the kitchen you will find an enclosed porch for year round enjoyment. New flooring throughout. The finished, daylight basement is a fantastic space, equipped with a large bonus room, remodeled full bath, a spacious bedroom, and a charming wood stove surrounded by white wash brick. Set on two acres of private land, the property also includes a spacious two-car garage with storage above. Situated in a prime location-Just 10 minutes and under 5 miles from four stunning beaches, and less than 2 miles to Vinegar Hill, offering music, theater, a golf course, and numerous restaurants. Enjoy the perfect blend of comfort, privacy, and convenience in this delightful residence.
Zillow last checked: 8 hours ago
Listing updated: September 02, 2025 at 11:59am
Listed by:
Landing Real Estate
Bought with:
Keller Williams Coastal and Lakes & Mountains Realty
Source: Maine Listings,MLS#: 1630901
Facts & features
Interior
Bedrooms & bathrooms
- Bedrooms: 4
- Bathrooms: 2
- Full bathrooms: 2
Bedroom 1
- Level: First
Bedroom 2
- Level: First
Bedroom 3
- Level: First
Bedroom 4
- Level: Basement
Bonus room
- Features: Heat Stove
- Level: Basement
Kitchen
- Features: Eat-in Kitchen, Kitchen Island
- Level: First
Living room
- Level: First
Heating
- Baseboard, Wood Stove
Cooling
- None
Appliances
- Included: Dishwasher, Electric Range
Features
- Flooring: Carpet, Laminate, Tile
- Basement: Interior Entry,Daylight,Finished,Full
- Has fireplace: No
Interior area
- Total structure area: 2,240
- Total interior livable area: 2,240 sqft
- Finished area above ground: 1,120
- Finished area below ground: 1,120
Property
Parking
- Total spaces: 2
- Parking features: Gravel, 5 - 10 Spaces, Detached, Storage
- Garage spaces: 2
Features
- Patio & porch: Porch
Lot
- Size: 2 Acres
- Features: Near Golf Course, Near Public Beach, Near Shopping, Near Turnpike/Interstate, Near Town, Open Lot
Details
- Additional structures: Shed(s)
- Parcel number: ARUNM039L044D
- Zoning: TCD
Construction
Type & style
- Home type: SingleFamily
- Architectural style: Raised Ranch
- Property subtype: Single Family Residence
Materials
- Wood Frame, Vinyl Siding
- Roof: Shingle
Condition
- Year built: 1982
Utilities & green energy
- Electric: Circuit Breakers
- Sewer: Private Sewer
- Water: Private, Well
Community & neighborhood
Location
- Region: Arundel
Other
Other facts
- Road surface type: Paved
Price history
| Date | Event | Price |
|---|---|---|
| 8/29/2025 | Pending sale | $499,000+2%$223/sqft |
Source: | ||
| 8/27/2025 | Sold | $489,000-2%$218/sqft |
Source: | ||
| 7/28/2025 | Contingent | $499,000$223/sqft |
Source: | ||
| 7/17/2025 | Listed for sale | $499,000+103.7%$223/sqft |
Source: | ||
| 5/12/2025 | Sold | $245,000$109/sqft |
Source: Public Record Report a problem | ||
Public tax history
| Year | Property taxes | Tax assessment |
|---|---|---|
| 2024 | $3,262 | $191,900 |
| 2023 | $3,262 +0.6% | $191,900 |
| 2022 | $3,243 | $191,900 |
Find assessor info on the county website
Neighborhood: 04046
Nearby schools
GreatSchools rating
- 9/10Mildred L Day SchoolGrades: K-5Distance: 4.8 mi
- 10/10Middle School Of The KennebunksGrades: 6-8Distance: 4.9 mi
- 9/10Kennebunk High SchoolGrades: 9-12Distance: 3.4 mi
Get pre-qualified for a loan
At Zillow Home Loans, we can pre-qualify you in as little as 5 minutes with no impact to your credit score.An equal housing lender. NMLS #10287.
