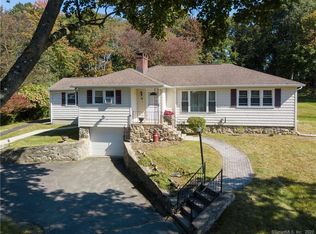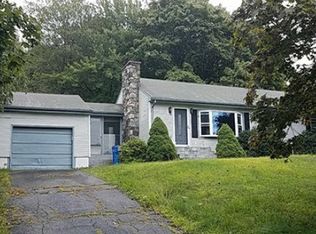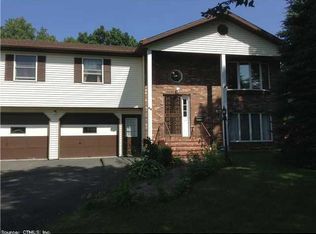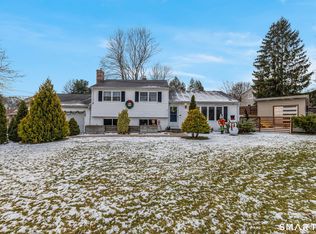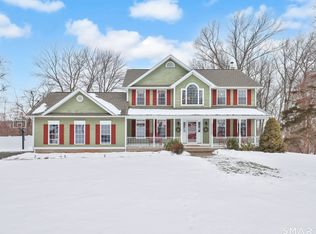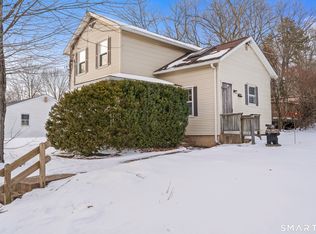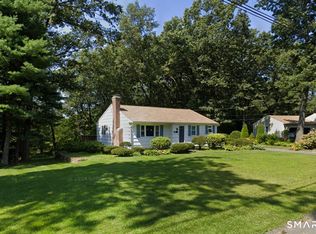Spacious, sunlit, and set on a private stretch of Mattatuck Road, this charming Bristol ranch offers single-floor living with finished space below. Inside, you'll find large rooms, tile flooring throughout the main living areas, and a kitchen with solid wood cabinets, ample counter space, and a dining nook that walks right out to the yard. The bright living room features built-ins, a cozy fireplace, and a picture window that draws in natural light and backyard views. The basement was fully remodeled and offers incredible flexibility. It includes a full bathroom, bedroom, and a generously sized living area-perfect for an in-law setup, extended guests, or that hangout space you've been needing. Enjoy the peace and privacy of the expansive backyard, complete with a brick grill area, mature trees lining the property, and a stone retaining wall that adds charm to the patio space. Additional highlights include a full-house Generac generator and solar panels, adding long-term savings and convenience. All tucked away in a quiet setting, yet just minutes to local shopping, dining, and highway access.
For sale
Price cut: $15K (10/29)
$400,000
66 Mattatuck Road, Bristol, CT 06010
2beds
2,184sqft
Est.:
Single Family Residence
Built in 1956
0.72 Acres Lot
$397,400 Zestimate®
$183/sqft
$-- HOA
What's special
Cozy fireplaceSingle-floor livingLarge roomsExpansive backyardBrick grill areaAmple counter space
- 176 days |
- 865 |
- 29 |
Zillow last checked: 8 hours ago
Listing updated: December 12, 2025 at 11:50am
Listed by:
BROOKE TEAM AT EXP REALTY,
Inez E. St. James (860)966-1139,
eXp Realty 866-828-3951
Source: Smart MLS,MLS#: 24111481
Tour with a local agent
Facts & features
Interior
Bedrooms & bathrooms
- Bedrooms: 2
- Bathrooms: 2
- Full bathrooms: 2
Primary bedroom
- Level: Main
- Area: 162.21 Square Feet
- Dimensions: 14.6 x 11.11
Bedroom
- Level: Main
- Area: 137.24 Square Feet
- Dimensions: 14.6 x 9.4
Bathroom
- Level: Main
- Area: 53.68 Square Feet
- Dimensions: 8.8 x 6.1
Bathroom
- Level: Lower
- Area: 52.52 Square Feet
- Dimensions: 10.1 x 5.2
Dining room
- Level: Main
- Area: 156.94 Square Feet
- Dimensions: 13.3 x 11.8
Kitchen
- Level: Main
- Area: 70.07 Square Feet
- Dimensions: 7.7 x 9.1
Living room
- Level: Main
- Area: 302.27 Square Feet
- Dimensions: 16.7 x 18.1
Rec play room
- Level: Lower
- Area: 1105.65 Square Feet
- Dimensions: 31.5 x 35.1
Heating
- Baseboard, Heat Pump, Solar, Electric
Cooling
- Ceiling Fan(s), Heat Pump
Appliances
- Included: Oven/Range, Oven, Microwave, Refrigerator, Dishwasher, Disposal, Washer, Dryer, Water Heater
- Laundry: Main Level
Features
- Central Vacuum, In-Law Floorplan
- Doors: Storm Door(s)
- Windows: Thermopane Windows
- Basement: Full,Heated,Finished,Garage Access,Cooled,Interior Entry,Liveable Space
- Attic: Storage,Pull Down Stairs
- Number of fireplaces: 1
Interior area
- Total structure area: 2,184
- Total interior livable area: 2,184 sqft
- Finished area above ground: 1,092
- Finished area below ground: 1,092
Property
Parking
- Total spaces: 6
- Parking features: Detached, Driveway, Garage Door Opener, Paved
- Garage spaces: 2
- Has uncovered spaces: Yes
Accessibility
- Accessibility features: Accessible Bath, Stair Lift, Raised Toilet, Roll-In Shower
Features
- Patio & porch: Porch, Patio
- Exterior features: Sidewalk, Rain Gutters, Garden
- Fencing: Partial
Lot
- Size: 0.72 Acres
- Features: Few Trees, Sloped
Details
- Additional structures: Shed(s)
- Parcel number: 466395
- Zoning: R-25
- Other equipment: Generator
Construction
Type & style
- Home type: SingleFamily
- Architectural style: Ranch
- Property subtype: Single Family Residence
Materials
- Vinyl Siding
- Foundation: Concrete Perimeter
- Roof: Asphalt
Condition
- New construction: No
- Year built: 1956
Utilities & green energy
- Sewer: Septic Tank
- Water: Well
- Utilities for property: Cable Available
Green energy
- Energy efficient items: Doors, Windows
- Energy generation: Solar
Community & HOA
Community
- Security: Security System
HOA
- Has HOA: No
Location
- Region: Bristol
Financial & listing details
- Price per square foot: $183/sqft
- Tax assessed value: $152,880
- Annual tax amount: $5,160
- Date on market: 7/17/2025
Estimated market value
$397,400
$378,000 - $417,000
$2,060/mo
Price history
Price history
| Date | Event | Price |
|---|---|---|
| 10/29/2025 | Price change | $400,000-3.6%$183/sqft |
Source: | ||
| 9/17/2025 | Price change | $415,000-2.4%$190/sqft |
Source: | ||
| 7/17/2025 | Listed for sale | $425,000$195/sqft |
Source: | ||
Public tax history
Public tax history
| Year | Property taxes | Tax assessment |
|---|---|---|
| 2025 | $5,160 +6% | $152,880 |
| 2024 | $4,869 +4.9% | $152,880 |
| 2023 | $4,640 +13.6% | $152,880 +43.6% |
Find assessor info on the county website
BuyAbility℠ payment
Est. payment
$2,792/mo
Principal & interest
$1932
Property taxes
$720
Home insurance
$140
Climate risks
Neighborhood: 06010
Nearby schools
GreatSchools rating
- 4/10South Side SchoolGrades: PK-5Distance: 1.2 mi
- 4/10Chippens Hill Middle SchoolGrades: 6-8Distance: 3.8 mi
- 4/10Bristol Central High SchoolGrades: 9-12Distance: 1.1 mi
Schools provided by the listing agent
- Elementary: South Side
- High: Bristol Central
Source: Smart MLS. This data may not be complete. We recommend contacting the local school district to confirm school assignments for this home.
- Loading
- Loading
