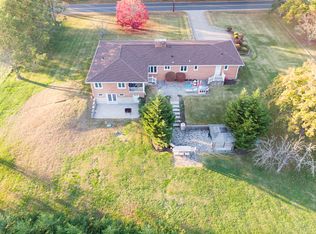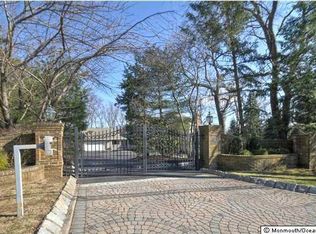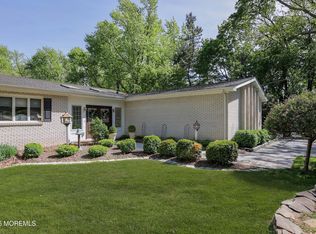So much to enjoy about living in Holmdel from the scenic views, proximity to GSP Exit 114, highly rated school district and reasonable property taxes (just $9,565 in 2019 on this home). Enjoy the spacious living room and the open flow from the sparkling new kitchen to the dining room. Kitchen features a massive island & quartz counters. Interior Painted, Hardwood Floors refinished, recessed lighting and more! The finished basement offers so many options with a large rec room, additional room, full bathroom, separate through the wall ductless AC system and a direct entrance from outside * This +/- 1 acre lot features a deck and separately fenced in ground pool area. Garage space is a dream - a traditional size 1 car garage and then an over size 17' x 23' bay.. Brand New Septic.
This property is off market, which means it's not currently listed for sale or rent on Zillow. This may be different from what's available on other websites or public sources.



