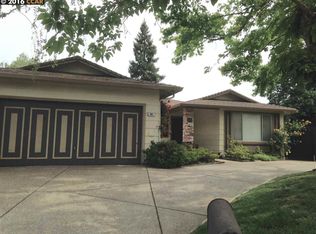Sold for $905,000 on 10/02/25
$905,000
66 Midhill Rd, Martinez, CA 94553
4beds
1,877sqft
Residential, Single Family Residence
Built in 1976
8,712 Square Feet Lot
$897,300 Zestimate®
$482/sqft
$4,332 Estimated rent
Home value
$897,300
$808,000 - $996,000
$4,332/mo
Zestimate® history
Loading...
Owner options
Explore your selling options
What's special
Welcome to this show stopping 4 bedroom, 3 bath home that radiates elegance, warmth, and undeniable pride of ownership, in picturesque Martinez . Step inside and you’re immediately greeted by an open, airy floor plan with soaring vaulted ceilings and sun-drenched spaces that make every room feel inviting. The chef’s kitchen is a true standout, boasting gleaming stainless steel appliances, rich granite countertops, recessed lighting, and thoughtful finishes designed for both everyday living and effortless entertaining. A spacious downstairs bedroom with a full bath offers ideal flexibility for guests or multigenerational living. The oversized garage provides ample room for storage, hobbies, or a home gym, and yes, there’s even outdoor RV parking for all your adventures. Energy-efficient solar panels help keep utility costs low, while the backyard sanctuary stuns with a lush garden, peaceful koi pond, soothing waterfall, and meticulously curated trees and shrubs. This is more than just a home, it’s a lifestyle. Located in a charming small town with big city amenities close by, you're just minutes from restaurants, top-rated schools, and convenient freeway access. Prepare to fall in love. Homes like this don’t come around often, so schedule your private showing today!
Zillow last checked: 8 hours ago
Listing updated: October 15, 2025 at 03:12am
Listed by:
Vyana Chain DRE #01762087 925-785-1266,
Exp Realty Of Northern Ca, Inc
Bought with:
Teresa Zocchi, DRE #01907345
Exp Realty Of California Inc.
Source: CCAR,MLS#: 41104581
Facts & features
Interior
Bedrooms & bathrooms
- Bedrooms: 4
- Bathrooms: 3
- Full bathrooms: 3
Kitchen
- Features: Breakfast Bar, Stone Counters, Dishwasher, Disposal, Gas Range/Cooktop, Refrigerator
Heating
- Forced Air
Cooling
- Ceiling Fan(s), Central Air
Appliances
- Included: Dishwasher, Gas Range, Refrigerator, Dryer, Washer, Gas Water Heater
- Laundry: Common Area
Features
- Breakfast Bar
- Flooring: Laminate, Tile
- Number of fireplaces: 1
- Fireplace features: Family Room, Stone, Wood Burning
Interior area
- Total structure area: 1,877
- Total interior livable area: 1,877 sqft
Property
Parking
- Total spaces: 2
- Parking features: Attached, Direct Access, Parking Spaces, RV/Boat Parking, Side Yard Access, Workshop in Garage, Other, Garage Door Opener
- Attached garage spaces: 2
Features
- Levels: Two
- Stories: 2
- Exterior features: Garden/Play, Storage
- Pool features: None
Lot
- Size: 8,712 sqft
- Features: Corner Lot, Back Yard, Front Yard
Details
- Parcel number: 1611730019
- Special conditions: Standard
- Other equipment: Irrigation Equipment
Construction
Type & style
- Home type: SingleFamily
- Architectural style: Contemporary
- Property subtype: Residential, Single Family Residence
Materials
- Wood Siding
- Roof: Composition
Condition
- Existing
- New construction: No
- Year built: 1976
Utilities & green energy
- Electric: Photovoltaics Third-Party Owned, 220 Volts in Laundry
- Water: Public
Community & neighborhood
Location
- Region: Martinez
- Subdivision: Other
Price history
| Date | Event | Price |
|---|---|---|
| 10/2/2025 | Sold | $905,000+0.7%$482/sqft |
Source: | ||
| 9/18/2025 | Pending sale | $899,000$479/sqft |
Source: | ||
| 9/5/2025 | Price change | $899,000-2.3%$479/sqft |
Source: | ||
| 8/7/2025 | Price change | $920,000-2.1%$490/sqft |
Source: | ||
| 7/11/2025 | Listed for sale | $940,000+10.6%$501/sqft |
Source: | ||
Public tax history
| Year | Property taxes | Tax assessment |
|---|---|---|
| 2025 | $12,010 +4.6% | $919,957 +2% |
| 2024 | $11,487 +2.2% | $901,919 +2% |
| 2023 | $11,241 +2.3% | $884,235 +2% |
Find assessor info on the county website
Neighborhood: 94553
Nearby schools
GreatSchools rating
- 7/10Morello Park Elementary SchoolGrades: K-5Distance: 0.3 mi
- 7/10Martinez Junior High SchoolGrades: 6-8Distance: 2.1 mi
- 8/10Alhambra Senior High SchoolGrades: 9-12Distance: 1.9 mi
Get a cash offer in 3 minutes
Find out how much your home could sell for in as little as 3 minutes with a no-obligation cash offer.
Estimated market value
$897,300
Get a cash offer in 3 minutes
Find out how much your home could sell for in as little as 3 minutes with a no-obligation cash offer.
Estimated market value
$897,300
