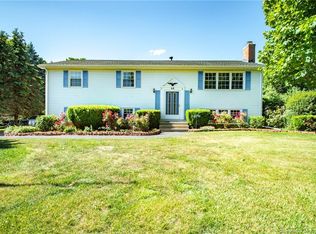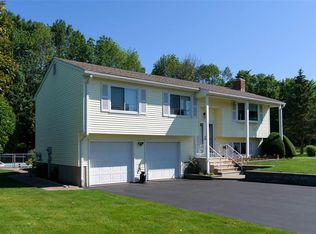Sold for $415,000
$415,000
66 Pinnacle Road, Bristol, CT 06010
3beds
1,788sqft
Single Family Residence
Built in 1977
0.64 Acres Lot
$423,900 Zestimate®
$232/sqft
$2,817 Estimated rent
Home value
$423,900
$386,000 - $466,000
$2,817/mo
Zestimate® history
Loading...
Owner options
Explore your selling options
What's special
Welcome to 66 Pinnacle Rd - a tastefully remodeled raised ranch offering 1,788 sq. ft. of stylish, modern living space in the desirable Chippens Hill neighborhood of Bristol. This 3-bedroom, 1 full and 2 half bath home has been completely transformed with thoughtful upgrades throughout. Step inside to find a bright and airy living room with freshly refinished hardwoods that flow seamlessly across the main level, creating a warm and contemporary feel. The fully remodeled bathrooms feature sleek granite counter vanities, custom tile work, and updated fixtures that blend comfort with luxury. The main level offers a spacious living area perfect for entertaining, while the lower level includes additional finished space ideal for a family room, home office, or gym-complete with a convenient half bath. Outside, enjoy the charm of this established neighborhood along with easy access to nearby parks, schools, and shopping. Whether you're hosting or just relaxing at home, this move-in ready gem combines modern updates with classic raised ranch appeal. Don't miss your chance to own this turn-key home in one of Bristol's most beloved neighborhoods-schedule your private tour today!
Zillow last checked: 8 hours ago
Listing updated: August 29, 2025 at 07:18am
Listed by:
Joseph Salzillo 860-637-1379,
Salzillo Realty Company 860-637-1379,
Ryan O'Keeffe 203-297-0849,
Salzillo Realty Company
Bought with:
Joseph Salzillo, REB.0795649
Salzillo Realty Company
Source: Smart MLS,MLS#: 24106130
Facts & features
Interior
Bedrooms & bathrooms
- Bedrooms: 3
- Bathrooms: 3
- Full bathrooms: 1
- 1/2 bathrooms: 2
Primary bedroom
- Features: Remodeled, Half Bath, Walk-In Closet(s), Vinyl Floor
- Level: Main
Bedroom
- Features: Remodeled, Vinyl Floor
- Level: Main
Bedroom
- Features: Remodeled, Vinyl Floor
- Level: Main
Bathroom
- Features: Remodeled, Granite Counters, Double-Sink, Jack & Jill Bath, Tub w/Shower, Tile Floor
- Level: Main
Bathroom
- Features: Remodeled, Granite Counters, Tile Floor
- Level: Main
Bathroom
- Features: Granite Counters, Laundry Hookup, Tile Floor
- Level: Lower
Kitchen
- Features: Remodeled, Granite Counters, Dining Area, Sliders, Hardwood Floor
- Level: Main
Living room
- Features: Remodeled, Bay/Bow Window, Ceiling Fan(s), Pellet Stove, Hardwood Floor
- Level: Main
Rec play room
- Features: Remodeled, Beamed Ceilings, Built-in Features, Fireplace, Partial Bath, Vinyl Floor
- Level: Lower
Sun room
- Features: Ceiling Fan(s), Vinyl Floor
- Level: Main
Heating
- Baseboard, Hot Water, Wood/Coal Stove, Electric, Wood
Cooling
- Central Air
Appliances
- Included: Electric Range, Microwave, Refrigerator, Dishwasher, Electric Water Heater, Water Heater
- Laundry: Lower Level
Features
- Wired for Data
- Doors: Storm Door(s)
- Basement: Partial,Heated,Garage Access,Cooled,Interior Entry,Partially Finished,Liveable Space
- Attic: Storage,Access Via Hatch
- Number of fireplaces: 1
Interior area
- Total structure area: 1,788
- Total interior livable area: 1,788 sqft
- Finished area above ground: 1,788
Property
Parking
- Total spaces: 6
- Parking features: Attached, Paved, Driveway, Garage Door Opener, Private, Asphalt
- Attached garage spaces: 2
- Has uncovered spaces: Yes
Features
- Patio & porch: Deck
- Exterior features: Sidewalk, Rain Gutters, Lighting
- Has private pool: Yes
- Pool features: Auto Cleaner, Vinyl, Above Ground
- Has view: Yes
- View description: Golf Course
Lot
- Size: 0.64 Acres
- Features: Secluded, Subdivided, Few Trees, Level
Details
- Additional structures: Shed(s)
- Parcel number: 482138
- Zoning: R-25
Construction
Type & style
- Home type: SingleFamily
- Architectural style: Ranch
- Property subtype: Single Family Residence
Materials
- Vinyl Siding
- Foundation: Concrete Perimeter, Raised
- Roof: Asphalt
Condition
- New construction: No
- Year built: 1977
Utilities & green energy
- Sewer: Public Sewer
- Water: Public
Green energy
- Energy efficient items: Ridge Vents, Doors
Community & neighborhood
Security
- Security features: Security System
Community
- Community features: Golf, Health Club, Lake, Medical Facilities, Public Rec Facilities, Near Public Transport
Location
- Region: Bristol
- Subdivision: Chippens Hill
Price history
| Date | Event | Price |
|---|---|---|
| 8/28/2025 | Sold | $415,000$232/sqft |
Source: | ||
| 7/31/2025 | Pending sale | $415,000$232/sqft |
Source: | ||
| 7/21/2025 | Listed for sale | $415,000$232/sqft |
Source: | ||
| 7/14/2025 | Pending sale | $415,000$232/sqft |
Source: | ||
| 7/8/2025 | Price change | $415,000-3.5%$232/sqft |
Source: | ||
Public tax history
| Year | Property taxes | Tax assessment |
|---|---|---|
| 2025 | $7,534 +6% | $223,230 |
| 2024 | $7,110 +5.9% | $223,230 +0.9% |
| 2023 | $6,716 +8.3% | $221,270 +36.9% |
Find assessor info on the county website
Neighborhood: 06010
Nearby schools
GreatSchools rating
- 5/10West Bristol SchGrades: K-8Distance: 1.9 mi
- 4/10Bristol Central High SchoolGrades: 9-12Distance: 3.6 mi
Get pre-qualified for a loan
At Zillow Home Loans, we can pre-qualify you in as little as 5 minutes with no impact to your credit score.An equal housing lender. NMLS #10287.
Sell with ease on Zillow
Get a Zillow Showcase℠ listing at no additional cost and you could sell for —faster.
$423,900
2% more+$8,478
With Zillow Showcase(estimated)$432,378

