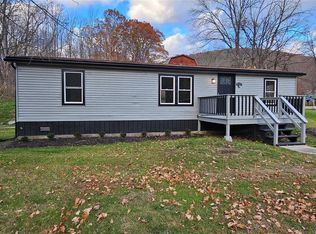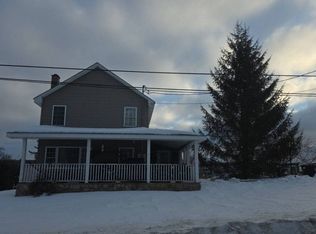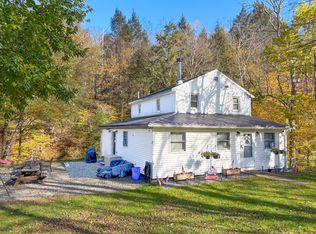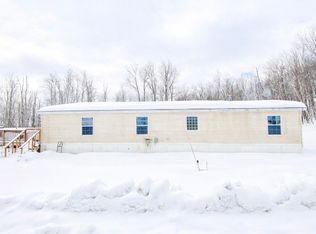Check out this charming colonial-style farmhouse with great curb appeal. This property also features a beautiful yard with a detached one-car garage as well as a small outbuilding. The home has two covered porches for great outdoor relaxing in all seasons. This home creates a sense of nostalgia once you step inside. The main level has a mud room/laundry room. galley kitchen, separate dining room and spacious living room with a fireplace. The primary bedroom is on this level with it's own fireplace and there is a second bedroom used as an office, plus a full bath. Upstairs leads to a large loft with several sleeping areas. Don't miss out on this special property located in Long Eddy and not far from access to the Delaware River.
For sale
Price cut: $20K (1/14)
$249,000
66 Raspberry Park Road, Long Eddy, NY 12760
3beds
1,270sqft
Single Family Residence, Residential
Built in 1900
0.46 Acres Lot
$-- Zestimate®
$196/sqft
$-- HOA
What's special
Large loftColonial-style farmhouseTwo covered porchesDetached one-car garageGreat curb appealSmall outbuildingBeautiful yard
- 185 days |
- 958 |
- 58 |
Zillow last checked: 8 hours ago
Listing updated: January 14, 2026 at 12:14pm
Listing by:
Matthew J Freda Real Estate 845-887-5640,
Linda H. Mulligan 845-798-1201
Source: OneKey® MLS,MLS#: 904758
Tour with a local agent
Facts & features
Interior
Bedrooms & bathrooms
- Bedrooms: 3
- Bathrooms: 1
- Full bathrooms: 1
Primary bedroom
- Description: 11.5x14.5 - Fireplace
- Level: First
Bedroom 2
- Description: 8x11 - Used as Office
- Level: First
Bedroom 3
- Description: Loft Bedroom - 15x23
- Level: Second
Bathroom 1
- Description: 7x10.5
- Level: First
Dining room
- Description: 11x13
- Level: First
Kitchen
- Description: Galley Kitchen - 8.5x14.5
- Level: First
Laundry
- Description: Mudroom/Laundry - 5.5x8.5
- Level: First
Living room
- Description: 15x18 - Fireplace
- Level: First
Heating
- Forced Air, Oil
Cooling
- Wall/Window Unit(s)
Appliances
- Included: Dishwasher, Dryer, Electric Cooktop, Electric Oven, Electric Water Heater, Refrigerator, Washer
- Laundry: Washer/Dryer Hookup
Features
- First Floor Bedroom, First Floor Full Bath, Galley Type Kitchen
- Basement: Partial
- Attic: None
- Number of fireplaces: 2
Interior area
- Total structure area: 1,270
- Total interior livable area: 1,270 sqft
Property
Parking
- Total spaces: 1
- Parking features: Detached, Driveway, Garage
- Garage spaces: 1
- Has uncovered spaces: Yes
Features
- Patio & porch: Covered, Porch, Wrap Around
Lot
- Size: 0.46 Acres
- Features: Cleared, Level
- Residential vegetation: Partially Wooded
Details
- Additional structures: Garage(s)
- Parcel number: 320002500002032000
- Special conditions: None
Construction
Type & style
- Home type: SingleFamily
- Architectural style: Colonial
- Property subtype: Single Family Residence, Residential
Materials
- Vinyl Siding
Condition
- Year built: 1900
Utilities & green energy
- Sewer: Cesspool
- Utilities for property: Cable Available, Electricity Connected
Community & HOA
HOA
- Has HOA: No
Location
- Region: Long Eddy
Financial & listing details
- Price per square foot: $196/sqft
- Annual tax amount: $2,994
- Date on market: 8/25/2025
- Cumulative days on market: 185 days
- Listing agreement: Exclusive Right To Sell
- Electric utility on property: Yes
Estimated market value
Not available
Estimated sales range
Not available
Not available
Price history
Price history
| Date | Event | Price |
|---|---|---|
| 1/14/2026 | Price change | $249,000-7.4%$196/sqft |
Source: | ||
| 10/3/2025 | Price change | $269,000-3.6%$212/sqft |
Source: | ||
| 8/25/2025 | Listed for sale | $279,000$220/sqft |
Source: | ||
Public tax history
Public tax history
Tax history is unavailable.BuyAbility℠ payment
Estimated monthly payment
Boost your down payment with 6% savings match
Earn up to a 6% match & get a competitive APY with a *. Zillow has partnered with to help get you home faster.
Learn more*Terms apply. Match provided by Foyer. Account offered by Pacific West Bank, Member FDIC.Climate risks
Neighborhood: 12760
Nearby schools
GreatSchools rating
- 5/10Sullivan West Elementary SchoolGrades: PK-6Distance: 11.2 mi
- 5/10Sullivan West High School At Lake HuntingtonGrades: 7-12Distance: 13.5 mi
Schools provided by the listing agent
- Elementary: Sullivan West Elementary
- Middle: SULLIVAN WEST HIGH SCHOOL AT LAKE HUNTINGTON
- High: Sullivan West High School At Lake Huntington
Source: OneKey® MLS. This data may not be complete. We recommend contacting the local school district to confirm school assignments for this home.







