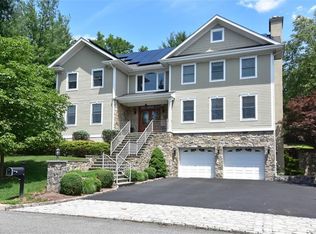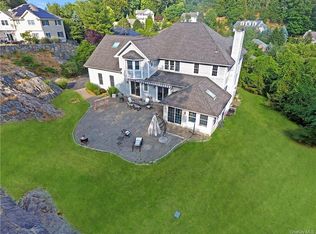Sold for $2,100,000
$2,100,000
66 Roundabend Road, Tarrytown, NY 10591
4beds
3,976sqft
Single Family Residence, Residential
Built in 2006
0.28 Acres Lot
$-- Zestimate®
$528/sqft
$7,881 Estimated rent
Home value
Not available
Estimated sales range
Not available
$7,881/mo
Zestimate® history
Loading...
Owner options
Explore your selling options
What's special
Welcome home to this custom build colonial located on a cul-de-sac in the coveted Tarryhill neighborhood in the Irvington School District. Enjoy country club style living with pool, clubhouse, tennis and access to hiking trails! This spacious home is almost 4,000sf with an additional 900sf in the lower level. Facing south with sunlight all day long, you enter the home into a cathedral ceiling foyer which leads you to a formal living room with fireplace, or the large dining room. The chef’s kitchen boasts a fabulous open layout with stainless Wolf range and Subzero refrigerator, stools around the center peninsula and a separate breakfast room. Pass thru the wet bar area and into the large family room with fireplace and access to the backyard. In the backyard, enjoy a large patio with gas BBQ hookup and plenty of space and privacy. Upstairs the primary suite also has a fireplace, with two walk-in closets and a five-piece bathroom. An en-suite guest bedroom, two additional bedrooms and a hall bath with double sink. Hi-quality solar panels (payment completed) provide energy for 7-zone heat/cooling. The finished lower level offers 10ft ceilings for the recreational room, and office/guest room, exercise area, full bath & wine cellar! Built-in speakers, hardwood floors throughout with two electric car chargers in the two car garage. Square footage does NOT include 900sf lower level. Welcome home!
Zillow last checked: 8 hours ago
Listing updated: September 07, 2025 at 12:23am
Listed by:
Francie F. Malina 914-261-0276,
Compass Greater NY, LLC 914-327-2777
Bought with:
Josephine B. O'Leary Weir, 10401221201
Julia B Fee Sothebys Int. Rlty
Source: OneKey® MLS,MLS#: 834813
Facts & features
Interior
Bedrooms & bathrooms
- Bedrooms: 4
- Bathrooms: 5
- Full bathrooms: 4
- 1/2 bathrooms: 1
Other
- Description: Two story entry foyer;living room w/fireplace and builtins;dining room; gourmet kitchen w/chef's stainless appliances, Wolf, Bosch, Subzero; breakfast room w/door to yard; adjoining family room with fpl, built-ins and door to yard; laundry/pantry; powder room
- Level: First
Other
- Description: Primary suite: spacious bedroom, 2 walk in closets, fireplace and bath w/double sinks, soaking tub, large shower & radiant heat; bedroom; hall bath; bedroom; bedroom with en suite bath.
- Level: Second
Other
- Description: 10ft ceilings, walkout thru garage, finished; radiant heat; playroom; exercise area; office; full bath; wine cellar; utility room w/7 zone hydro air heat & solar panel hook up; heated garage
- Level: Lower
Heating
- Forced Air
Cooling
- Central Air
Appliances
- Included: Cooktop, Dishwasher
- Laundry: Laundry Room
Features
- Cathedral Ceiling(s), Ceiling Fan(s), Central Vacuum, Chefs Kitchen, Crown Molding, Eat-in Kitchen, Entrance Foyer, Formal Dining, Granite Counters, Open Kitchen, Pantry, Recessed Lighting, Smart Thermostat, Soaking Tub, Sound System
- Flooring: Hardwood
- Basement: Finished,Full,See Remarks,Storage Space,Walk-Out Access
- Attic: Dormer,Full,Pull Stairs
- Number of fireplaces: 3
- Fireplace features: Bedroom, Family Room, Living Room
Interior area
- Total structure area: 3,976
- Total interior livable area: 3,976 sqft
Property
Parking
- Total spaces: 6
- Parking features: Garage
- Garage spaces: 2
Features
- Levels: Three Or More
- Patio & porch: Patio
- Pool features: Community
- Fencing: Back Yard
Lot
- Size: 0.28 Acres
- Features: Back Yard, Front Yard, Level
Details
- Parcel number: 26110012300013200000276
- Special conditions: None
Construction
Type & style
- Home type: SingleFamily
- Architectural style: Colonial
- Property subtype: Single Family Residence, Residential
Materials
- Clapboard, HardiPlank Type
Condition
- Year built: 2006
Utilities & green energy
- Sewer: Public Sewer
- Water: Public
- Utilities for property: Cable Connected, Electricity Connected, Natural Gas Connected, Sewer Connected, Trash Collection Public, Water Connected
Community & neighborhood
Community
- Community features: Clubhouse, Playground, Pool, Tennis Court(s)
Location
- Region: Tarrytown
- Subdivision: Tarryhill
HOA & financial
HOA
- Has HOA: Yes
- HOA fee: $167 monthly
- Amenities included: Basketball Court, Pool, Tennis Court(s)
- Services included: Pool Service
Other
Other facts
- Listing agreement: Exclusive Right To Sell
Price history
| Date | Event | Price |
|---|---|---|
| 9/5/2025 | Sold | $2,100,000+10.8%$528/sqft |
Source: | ||
| 3/26/2025 | Pending sale | $1,895,000$477/sqft |
Source: | ||
| 3/18/2025 | Listed for sale | $1,895,000+37.3%$477/sqft |
Source: | ||
| 11/30/2020 | Sold | $1,380,000-12.4%$347/sqft |
Source: Public Record Report a problem | ||
| 4/24/2007 | Sold | $1,575,000$396/sqft |
Source: Public Record Report a problem | ||
Public tax history
| Year | Property taxes | Tax assessment |
|---|---|---|
| 2024 | -- | $1,640,700 +6.3% |
| 2023 | -- | $1,543,800 +6.5% |
| 2022 | -- | $1,449,100 +7% |
Find assessor info on the county website
Neighborhood: 10591
Nearby schools
GreatSchools rating
- 8/10Main Street School School (4 5)Grades: 4-5Distance: 1.1 mi
- 8/10Irvington Middle SchoolGrades: 6-8Distance: 0.9 mi
- 9/10Irvington High SchoolGrades: 9-12Distance: 0.9 mi
Schools provided by the listing agent
- Elementary: Dows Lane (K-3) School
- Middle: Irvington Middle School
- High: Irvington High School
Source: OneKey® MLS. This data may not be complete. We recommend contacting the local school district to confirm school assignments for this home.

