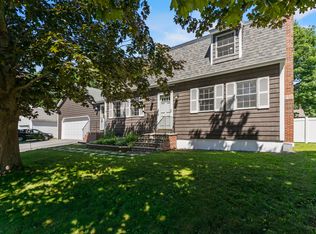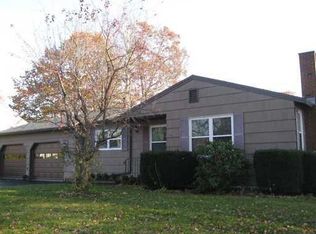Closed
$518,000
66 Rustic Lane, Portland, ME 04103
3beds
2,002sqft
Single Family Residence
Built in 1973
9,147.6 Square Feet Lot
$523,600 Zestimate®
$259/sqft
$3,251 Estimated rent
Home value
$523,600
$492,000 - $555,000
$3,251/mo
Zestimate® history
Loading...
Owner options
Explore your selling options
What's special
Welcome to this sunny and well-maintained ranch-style home, ideally located on a quiet street just minutes from Portland's vibrant downtown. This inviting property offers the perfect blend of comfort and convenience, with easy access to Portland Trails, schools, shopping, and more.
Step inside to discover a beautifully updated kitchen featuring granite countertops, stainless steel appliances, ample cabinetry and is open to the dining area-perfect for everyday living. The spacious living areas feature hardwood floors, while all three bedrooms offer generous space and newer carpeting for added warmth and comfort. The recently updated full bathroom is bright and spacious with plenty of storage. The full finished basement provides a fantastic bonus space—ideal for a family room, playroom, home gym, or media area.
Enjoy the summer months in your private, fenced-in backyard oasis, complete with an in-ground pool—perfect for relaxing or hosting gatherings. An attached garage adds to the home's functionality, offering convenience and additional storage.
This charming home truly has it all: modern updates, a flexible layout, and a sought-after location close to everything Portland has to offer. Don't miss this special opportunity!
Zillow last checked: 8 hours ago
Listing updated: August 19, 2025 at 10:22am
Listed by:
Portside Real Estate Group
Bought with:
Portside Real Estate Group
Source: Maine Listings,MLS#: 1628426
Facts & features
Interior
Bedrooms & bathrooms
- Bedrooms: 3
- Bathrooms: 1
- Full bathrooms: 1
Bedroom 1
- Features: Closet
- Level: First
Bedroom 2
- Features: Closet
- Level: First
Bedroom 3
- Features: Closet
- Level: First
Dining room
- Features: Dining Area
- Level: First
Family room
- Level: Basement
Kitchen
- Level: First
Living room
- Features: Wood Burning Fireplace
- Level: First
Mud room
- Features: Closet
- Level: First
Office
- Features: Closet
- Level: Basement
Heating
- Baseboard, Direct Vent Heater
Cooling
- None
Appliances
- Included: Dishwasher, Dryer, Microwave, Electric Range, Refrigerator, Washer
Features
- 1st Floor Bedroom, Bathtub, One-Floor Living, Pantry, Shower, Storage
- Flooring: Carpet, Tile, Wood
- Doors: Storm Door(s)
- Windows: Double Pane Windows
- Basement: Bulkhead,Interior Entry,Finished,Full
- Number of fireplaces: 1
Interior area
- Total structure area: 2,002
- Total interior livable area: 2,002 sqft
- Finished area above ground: 1,144
- Finished area below ground: 858
Property
Parking
- Total spaces: 1
- Parking features: Paved, 1 - 4 Spaces, Garage Door Opener
- Attached garage spaces: 1
Features
- Patio & porch: Deck
Lot
- Size: 9,147 sqft
- Features: Near Golf Course, Near Shopping, Neighborhood, Level, Open Lot, Landscaped
Details
- Parcel number: PTLDM379BF013001
- Zoning: RN1
- Other equipment: Cable, Internet Access Available
Construction
Type & style
- Home type: SingleFamily
- Architectural style: Ranch
- Property subtype: Single Family Residence
Materials
- Wood Frame, Vinyl Siding
- Roof: Shingle
Condition
- Year built: 1973
Utilities & green energy
- Electric: Circuit Breakers
- Sewer: Public Sewer
- Water: Public
- Utilities for property: Utilities On
Community & neighborhood
Location
- Region: Portland
Other
Other facts
- Road surface type: Paved
Price history
| Date | Event | Price |
|---|---|---|
| 8/19/2025 | Sold | $518,000+3.7%$259/sqft |
Source: | ||
| 7/11/2025 | Pending sale | $499,500$250/sqft |
Source: | ||
| 7/3/2025 | Contingent | $499,500$250/sqft |
Source: | ||
| 6/27/2025 | Listed for sale | $499,500$250/sqft |
Source: | ||
Public tax history
| Year | Property taxes | Tax assessment |
|---|---|---|
| 2024 | $5,036 | $349,500 |
| 2023 | $5,036 +5.9% | $349,500 |
| 2022 | $4,757 +11.1% | $349,500 +90.3% |
Find assessor info on the county website
Neighborhood: North Deering
Nearby schools
GreatSchools rating
- 7/10Harrison Lyseth Elementary SchoolGrades: PK-5Distance: 0.2 mi
- 4/10Lyman Moore Middle SchoolGrades: 6-8Distance: 0.3 mi
- 5/10Casco Bay High SchoolGrades: 9-12Distance: 1 mi

Get pre-qualified for a loan
At Zillow Home Loans, we can pre-qualify you in as little as 5 minutes with no impact to your credit score.An equal housing lender. NMLS #10287.

