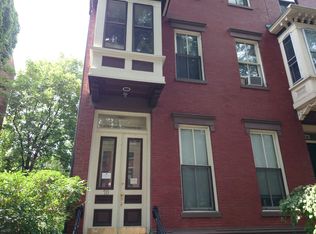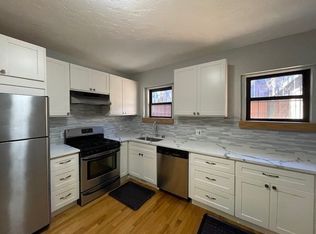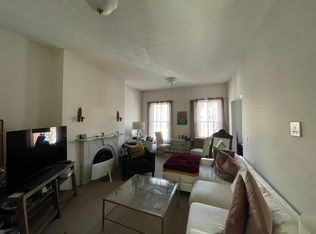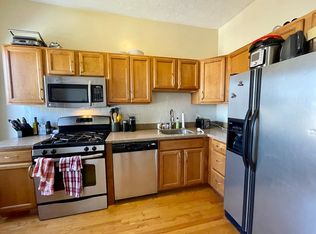Sold for $3,250,000
$3,250,000
66 Rutland St, Boston, MA 02118
6beds
4,789sqft
Single Family Residence
Built in 1857
1,810 Square Feet Lot
$3,261,500 Zestimate®
$679/sqft
$12,421 Estimated rent
Home value
$3,261,500
$3.03M - $3.52M
$12,421/mo
Zestimate® history
Loading...
Owner options
Explore your selling options
What's special
Beautifully maintained Victorian single family townhouse located in the heart of the South End. Amazing double parlors with high ceilings (10'5") and intricate plaster moldings, wood casings, marble mantels and floor to ceiling windows. The back parlor is a intimate study/office with great built-ins. The open kitchen level, with hardwood floors, is ideal for family gatherings with great flow from the eat-in kitchen to the large dining room with a convenient half bath and laundry. From the kitchen there is direct access to the deck and to the large garden with bricked patio area and flower beds. There are 3 levels of bedrooms above, currently providing 6+ bedrooms, 3 full baths and kitchen. This is a rare opportunity to create a full floor primary suite with 4+ en-suite bedrooms above. The basement level, with concrete slab, provides expansive storage and utility space. This family home has enjoyed many recent updates; central a/c (ductless), exterior pointing, and roof.
Zillow last checked: 8 hours ago
Listing updated: December 03, 2025 at 01:59pm
Listed by:
Sprogis Neale Doherty Team 617-262-1504,
Sprogis & Neale Real Estate 617-262-1504
Bought with:
Steven Cohen Team
Keller Williams Realty Boston-Metro | Back Bay
Source: MLS PIN,MLS#: 73396733
Facts & features
Interior
Bedrooms & bathrooms
- Bedrooms: 6
- Bathrooms: 4
- Full bathrooms: 3
- 1/2 bathrooms: 1
Primary bedroom
- Features: Flooring - Hardwood
- Level: Third
- Area: 234
- Dimensions: 13 x 18
Bedroom 2
- Features: Flooring - Hardwood
- Level: Third
- Area: 195
- Dimensions: 13 x 15
Bedroom 3
- Features: Flooring - Wall to Wall Carpet
- Level: Fourth Floor
- Area: 221
- Dimensions: 13 x 17
Bedroom 4
- Features: Flooring - Wall to Wall Carpet
- Area: 342
- Dimensions: 19 x 18
Bedroom 5
- Features: Flooring - Wall to Wall Carpet
- Area: 208
- Dimensions: 13 x 16
Primary bathroom
- Features: No
Bathroom 1
- Features: Bathroom - Half, Washer Hookup
- Level: First
- Area: 60
- Dimensions: 6 x 10
Bathroom 2
- Features: Bathroom - Full, Bathroom - Tiled With Tub, Flooring - Stone/Ceramic Tile
- Level: Third
- Area: 60
- Dimensions: 6 x 10
Bathroom 3
- Features: Bathroom - Full, Bathroom - Tiled With Tub, Flooring - Stone/Ceramic Tile
- Level: Fourth Floor
- Area: 60
- Dimensions: 6 x 10
Dining room
- Features: Flooring - Hardwood
- Level: First
- Area: 273
- Dimensions: 13 x 21
Kitchen
- Features: Bathroom - Half, Flooring - Stone/Ceramic Tile, Dining Area, Deck - Exterior, Exterior Access, Open Floorplan
- Level: First
- Area: 304
- Dimensions: 19 x 16
Living room
- Features: Flooring - Wall to Wall Carpet, Window(s) - Bay/Bow/Box, Exterior Access, Open Floorplan
- Level: Second
- Area: 312
- Dimensions: 13 x 24
Heating
- Forced Air
Cooling
- Central Air, Ductless
Appliances
- Laundry: Bathroom - Half, Washer Hookup, Sink, First Floor
Features
- Open Floorplan, Bathroom - Full, Bathroom - Tiled With Tub, Library, Study, Kitchen, Living/Dining Rm Combo, Bathroom
- Flooring: Carpet, Hardwood, Flooring - Wall to Wall Carpet, Flooring - Hardwood, Flooring - Vinyl, Flooring - Stone/Ceramic Tile
- Windows: Bay/Bow/Box
- Basement: Slab
- Number of fireplaces: 1
Interior area
- Total structure area: 4,789
- Total interior livable area: 4,789 sqft
- Finished area above ground: 3,948
- Finished area below ground: 841
Property
Parking
- Total spaces: 2
- Parking features: Off Street
- Uncovered spaces: 2
Features
- Patio & porch: Deck, Enclosed
- Exterior features: Deck, Patio - Enclosed, Garden
Lot
- Size: 1,810 sqft
- Features: Zero Lot Line
Details
- Parcel number: W:09 P:00538 S:000,3394747
- Zoning: R1
Construction
Type & style
- Home type: SingleFamily
- Architectural style: Victorian
- Property subtype: Single Family Residence
- Attached to another structure: Yes
Materials
- Brick
- Foundation: Granite
- Roof: Rubber
Condition
- Year built: 1857
Utilities & green energy
- Electric: 100 Amp Service
- Sewer: Public Sewer
- Water: Public
- Utilities for property: for Gas Range
Community & neighborhood
Security
- Security features: Security System
Community
- Community features: Public Transportation, Shopping, Park, Highway Access, Public School, T-Station
Location
- Region: Boston
Price history
| Date | Event | Price |
|---|---|---|
| 12/2/2025 | Sold | $3,250,000-7%$679/sqft |
Source: MLS PIN #73396733 Report a problem | ||
| 10/17/2025 | Price change | $3,495,000-5.4%$730/sqft |
Source: MLS PIN #73396733 Report a problem | ||
| 9/22/2025 | Price change | $3,695,000-7.5%$772/sqft |
Source: MLS PIN #73396733 Report a problem | ||
| 6/25/2025 | Listed for sale | $3,995,000$834/sqft |
Source: MLS PIN #73396733 Report a problem | ||
Public tax history
| Year | Property taxes | Tax assessment |
|---|---|---|
| 2025 | $35,170 +18.4% | $3,037,100 +11.4% |
| 2024 | $29,706 +4.5% | $2,725,300 +3% |
| 2023 | $28,419 +5.6% | $2,646,100 +7% |
Find assessor info on the county website
Neighborhood: South End
Nearby schools
GreatSchools rating
- 7/10Hurley K-8 SchoolGrades: PK-8Distance: 0.1 mi
- 1/10Mel H King ElementaryGrades: 2-12Distance: 0.3 mi
- 3/10Blackstone Elementary SchoolGrades: PK-6Distance: 0.2 mi
Get a cash offer in 3 minutes
Find out how much your home could sell for in as little as 3 minutes with a no-obligation cash offer.
Estimated market value
$3,261,500



