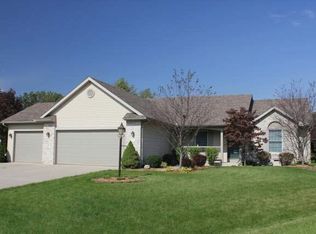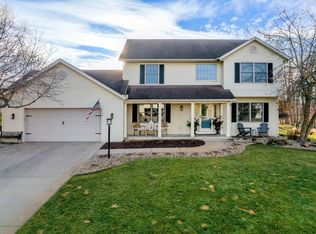Beautiful colors and open design greet you at 66 S Hunters Ridge. Do you need a designated office space. Done. Wood floors and granite counters in kitchen with brand new appliances. Done. Dining room. Done. Lower level finished and ready for your theatre zone, plumbed for addl bath and tons of storage. Upper level has 4 bedrooms, new tile in MBR. New landscaping and back deck. Done. This is a great home and won't last long - schedule your showing soon . . .
This property is off market, which means it's not currently listed for sale or rent on Zillow. This may be different from what's available on other websites or public sources.


