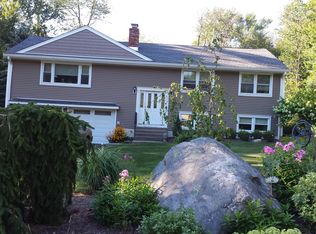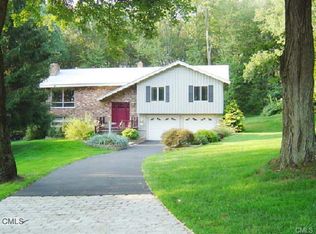Sold for $750,000
$750,000
66 Scenic Hill Road, Trumbull, CT 06611
4beds
4,074sqft
Single Family Residence
Built in 1972
1.01 Acres Lot
$759,100 Zestimate®
$184/sqft
$5,180 Estimated rent
Home value
$759,100
$683,000 - $843,000
$5,180/mo
Zestimate® history
Loading...
Owner options
Explore your selling options
What's special
Nestled in one of Trumbull's most desirable neighborhoods, this spacious and professional landscaped home masterfully blends timeless charm with modern comfort. As you enter, you will discover gleaming hardwood floors throughout and an expansive main level designed for both comfort and versatility. The sun-drenched living room flows into a formal dining room, while the generously sized kitchen offers abundant cabinetry and space for culinary creativity. Enjoy cozy evenings in the family room with a wood burning fireplace, or relax year-round in the sunroom featuring a dedicated gas fireplace and direct access to a large deck with a built-in gas line for a grill. The main floor office can also be used as a 5th bedroom. Upstairs, the spacious primary suite offers a peaceful retreat with a private en-suite bathroom and walk-in closet, while three additional bedrooms and a full bath provide ample space for family or guests. A main-level bedroom/office offers a quiet workspace, and a half bath adds convenience. Additional highlights include a fully finished lower level, attached 2-car garage and a full-house gas generator. Ideally situated near parks, top-rated dining, shopping and major commuting routes, this home perfectly combines comfort, style, and location. Features & Improvements: - NEW WINDOWS (2024): All second-floor windows and multiple main-level windows have been fully replaced with brand-new, energy-efficient windows. -NEW GARAGE DOORS (2024): New high-quality garage doors. - PREMIUM TREX DECK: Spacious Trex deck designed for low maintenance and long-lasting durability. - WHOLE-HOUSE GENERATOR: Equipped with a powerful gas generator, providing reliable backup power and uninterrupted comfort.
Zillow last checked: 8 hours ago
Listing updated: October 15, 2025 at 11:37am
Listed by:
Chris Carozza Team,
Chris Carozza 203-912-6819,
RE/MAX Right Choice 203-614-8711
Bought with:
Rick Vazzano, RES.0817030
Coldwell Banker Realty
Source: Smart MLS,MLS#: 24114503
Facts & features
Interior
Bedrooms & bathrooms
- Bedrooms: 4
- Bathrooms: 3
- Full bathrooms: 2
- 1/2 bathrooms: 1
Primary bedroom
- Features: Bedroom Suite, Hardwood Floor
- Level: Upper
- Area: 213.53 Square Feet
- Dimensions: 13.1 x 16.3
Bedroom
- Features: Hardwood Floor
- Level: Upper
- Area: 123.22 Square Feet
- Dimensions: 12.2 x 10.1
Bedroom
- Features: Hardwood Floor
- Level: Upper
- Area: 108.64 Square Feet
- Dimensions: 11.2 x 9.7
Bedroom
- Features: Hardwood Floor
- Level: Upper
- Area: 176.88 Square Feet
- Dimensions: 13.4 x 13.2
Primary bathroom
- Features: Full Bath, Stall Shower, Walk-In Closet(s), Tile Floor
- Level: Upper
- Area: 42.66 Square Feet
- Dimensions: 5.4 x 7.9
Bathroom
- Features: Tile Floor
- Level: Main
- Area: 99.75 Square Feet
- Dimensions: 10.5 x 9.5
Bathroom
- Features: Full Bath, Tub w/Shower, Tile Floor
- Level: Upper
- Area: 67.45 Square Feet
- Dimensions: 9.5 x 7.1
Dining room
- Features: Hardwood Floor
- Level: Main
- Area: 148.59 Square Feet
- Dimensions: 11.7 x 12.7
Family room
- Features: Fireplace, Hardwood Floor
- Level: Main
- Area: 308.16 Square Feet
- Dimensions: 14.4 x 21.4
Kitchen
- Features: Eating Space, Pantry, Tile Floor
- Level: Main
- Area: 188.94 Square Feet
- Dimensions: 13.4 x 14.1
Living room
- Features: Hardwood Floor
- Level: Main
- Area: 276.74 Square Feet
- Dimensions: 13.7 x 20.2
Office
- Features: Hardwood Floor
- Level: Main
- Area: 115.5 Square Feet
- Dimensions: 10.5 x 11
Rec play room
- Features: Vinyl Floor
- Level: Lower
- Area: 787.78 Square Feet
- Dimensions: 23.8 x 33.1
Sun room
- Features: Skylight, Balcony/Deck, Ceiling Fan(s), Gas Log Fireplace, French Doors, Hardwood Floor
- Level: Main
- Area: 433.82 Square Feet
- Dimensions: 21.8 x 19.9
Heating
- Hot Water, Natural Gas
Cooling
- Central Air
Appliances
- Included: Oven/Range, Refrigerator, Dishwasher, Washer, Dryer, Gas Water Heater, Water Heater
- Laundry: Main Level
Features
- Entrance Foyer
- Basement: Full,Heated,Finished
- Attic: Access Via Hatch
- Number of fireplaces: 2
- Fireplace features: Insert
Interior area
- Total structure area: 4,074
- Total interior livable area: 4,074 sqft
- Finished area above ground: 2,800
- Finished area below ground: 1,274
Property
Parking
- Total spaces: 2
- Parking features: Attached, Garage Door Opener
- Attached garage spaces: 2
Features
- Patio & porch: Deck
- Exterior features: Rain Gutters, Lighting
Lot
- Size: 1.01 Acres
- Features: Level
Details
- Parcel number: 394767
- Zoning: AA
- Other equipment: Generator
Construction
Type & style
- Home type: SingleFamily
- Architectural style: Colonial
- Property subtype: Single Family Residence
Materials
- Shingle Siding, Wood Siding
- Foundation: Concrete Perimeter
- Roof: Asphalt
Condition
- New construction: No
- Year built: 1972
Utilities & green energy
- Sewer: Public Sewer
- Water: Public
Community & neighborhood
Security
- Security features: Security System
Community
- Community features: Golf, Library, Public Rec Facilities, Shopping/Mall
Location
- Region: Trumbull
- Subdivision: Hillandale
Price history
| Date | Event | Price |
|---|---|---|
| 10/14/2025 | Sold | $750,000$184/sqft |
Source: | ||
| 9/29/2025 | Pending sale | $750,000$184/sqft |
Source: | ||
| 7/29/2025 | Listed for sale | $750,000$184/sqft |
Source: | ||
Public tax history
| Year | Property taxes | Tax assessment |
|---|---|---|
| 2025 | $12,863 +2.8% | $348,390 |
| 2024 | $12,511 +1.6% | $348,390 |
| 2023 | $12,309 +1.6% | $348,390 |
Find assessor info on the county website
Neighborhood: Daniels Farm
Nearby schools
GreatSchools rating
- 9/10Daniels Farm SchoolGrades: K-5Distance: 0.4 mi
- 8/10Hillcrest Middle SchoolGrades: 6-8Distance: 0.8 mi
- 10/10Trumbull High SchoolGrades: 9-12Distance: 0.8 mi
Schools provided by the listing agent
- Elementary: Daniels Farm
- Middle: Hillcrest
- High: Trumbull
Source: Smart MLS. This data may not be complete. We recommend contacting the local school district to confirm school assignments for this home.
Get pre-qualified for a loan
At Zillow Home Loans, we can pre-qualify you in as little as 5 minutes with no impact to your credit score.An equal housing lender. NMLS #10287.
Sell with ease on Zillow
Get a Zillow Showcase℠ listing at no additional cost and you could sell for —faster.
$759,100
2% more+$15,182
With Zillow Showcase(estimated)$774,282

