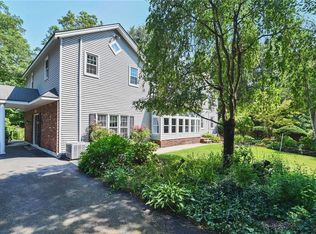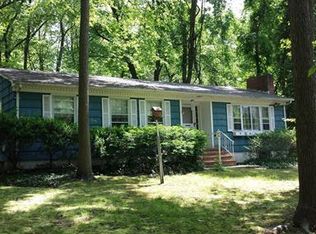Sold for $645,000
$645,000
66 Spring Hill Rd, Matawan, NJ 07747
4beds
1,688sqft
Single Family Residence
Built in 1991
0.76 Acres Lot
$650,200 Zestimate®
$382/sqft
$3,837 Estimated rent
Home value
$650,200
$598,000 - $709,000
$3,837/mo
Zestimate® history
Loading...
Owner options
Explore your selling options
What's special
This 4-bedroom, 2.5-bath center hall Colonial sits on a wide, oversized property in the heart of Old Bridge. Inside, you'll find a formal living room, formal dining room, and a cozy sitting area with a fireplaceperfect for relaxing or hosting. The eat-in kitchen has great flow right out to the backyard and deck, making it easy to entertain, grill, or enjoy your morning coffee. Upstairs are 4 comfortable bedrooms, including a primary suite with private bath and lots of closet space. There's also a 2-car garage, a 5-car driveway, and a spacious backyard ready for play, gardening, or future plans. Conveniently located near Route 9, Route 18, shopping, and all major commuting routes. Come make this beautiful home your own!
Zillow last checked: 8 hours ago
Listing updated: November 22, 2025 at 11:29am
Listed by:
MELINA BRADLEY,
KELLER WILLIAMS WEST MONMOUTH 732-536-9010
Source: All Jersey MLS,MLS#: 2515955R
Facts & features
Interior
Bedrooms & bathrooms
- Bedrooms: 4
- Bathrooms: 3
- Full bathrooms: 2
- 1/2 bathrooms: 1
Primary bedroom
- Features: Full Bath, Walk-In Closet(s)
- Area: 187
- Dimensions: 11 x 17
Bedroom 2
- Area: 165
- Dimensions: 15 x 11
Bedroom 3
- Area: 90
- Dimensions: 9 x 10
Bedroom 4
- Area: 192
- Dimensions: 16 x 12
Bathroom
- Features: Tub Only
Dining room
- Features: Formal Dining Room
- Area: 120
- Dimensions: 12 x 10
Family room
- Area: 198
- Length: 11
Kitchen
- Features: Breakfast Bar, Kitchen Island, Separate Dining Area
- Area: 130
- Dimensions: 10 x 13
Living room
- Area: 154
- Dimensions: 11 x 14
Basement
- Area: 0
Heating
- Forced Air
Cooling
- Central Air
Appliances
- Included: Self Cleaning Oven, Dishwasher, Gas Range/Oven, Microwave, Refrigerator, Range, Washer
Features
- Entrance Foyer, Kitchen, Bath Half, Living Room, Dining Room, Family Room, 4 Bedrooms, Laundry Room, Bath Full, Bath Second, None
- Flooring: Carpet, Ceramic Tile, Wood
- Has basement: No
- Number of fireplaces: 1
- Fireplace features: Fireplace Equipment
Interior area
- Total structure area: 1,688
- Total interior livable area: 1,688 sqft
Property
Parking
- Total spaces: 2
- Parking features: 2 Car Width, Garage, Attached, Built-In Garage, Driveway
- Attached garage spaces: 2
- Has uncovered spaces: Yes
Features
- Levels: Two
- Stories: 2
- Patio & porch: Deck
- Exterior features: Deck
Lot
- Size: 0.76 Acres
- Features: Wooded
Details
- Parcel number: 1510253000000011
- Zoning: R20
Construction
Type & style
- Home type: SingleFamily
- Architectural style: Colonial, Two Story
- Property subtype: Single Family Residence
Materials
- Roof: See Remarks
Condition
- Year built: 1991
Utilities & green energy
- Gas: Natural Gas
- Sewer: Septic Tank
- Water: Public
- Utilities for property: Underground Utilities
Community & neighborhood
Location
- Region: Matawan
Other
Other facts
- Ownership: Fee Simple
Price history
| Date | Event | Price |
|---|---|---|
| 11/21/2025 | Sold | $645,000-0.6%$382/sqft |
Source: | ||
| 10/17/2025 | Contingent | $649,000$384/sqft |
Source: | ||
| 10/17/2025 | Pending sale | $649,000$384/sqft |
Source: | ||
| 9/26/2025 | Listed for sale | $649,000$384/sqft |
Source: | ||
| 8/11/2025 | Contingent | $649,000$384/sqft |
Source: | ||
Public tax history
| Year | Property taxes | Tax assessment |
|---|---|---|
| 2025 | $9,556 | $172,800 |
| 2024 | $9,556 +4.3% | $172,800 |
| 2023 | $9,162 +2.3% | $172,800 |
Find assessor info on the county website
Neighborhood: 07747
Nearby schools
GreatSchools rating
- NACheesequake Elementary SchoolGrades: K-5Distance: 0.2 mi
- 5/10Carl Sandburg Middle SchoolGrades: 6-8Distance: 1.8 mi
- 5/10Old Bridge High SchoolGrades: 9-12Distance: 1.8 mi
Get a cash offer in 3 minutes
Find out how much your home could sell for in as little as 3 minutes with a no-obligation cash offer.
Estimated market value
$650,200


