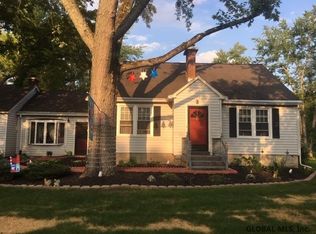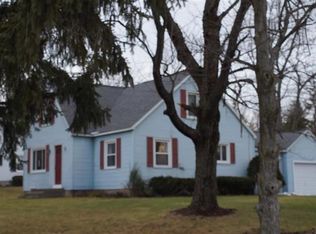Well maintained home in Scotia Glenville School District. Surprisingly spacious with large family room directly attached to kitchen. Separate dining area attached to kitchen. Additional family/living room in front of home. Half Bath is very convenient. Partial finished basement provides additional living space/playroom/home gym etc. Pool table and piano included. 2 fireplace home. Central A/C. Trex deck. New liner in pool in 2019. Move in ready, beat the spring market rush!
This property is off market, which means it's not currently listed for sale or rent on Zillow. This may be different from what's available on other websites or public sources.

