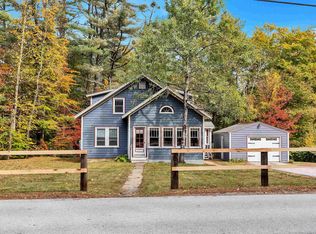Sold for $330,000
$330,000
66 Squantum Rd, Jaffrey, NH 03452
2beds
1,183sqft
Single Family Residence
Built in 1966
10,019 Square Feet Lot
$331,600 Zestimate®
$279/sqft
$1,808 Estimated rent
Home value
$331,600
$245,000 - $451,000
$1,808/mo
Zestimate® history
Loading...
Owner options
Explore your selling options
What's special
Charmer Alert! Welcome Home to Jaffrey NH! Enter from the rebuilt front deck into a warm, beamed-ceiling living room that flows seamlessly into your bonus room or 3rd BR /Office Space offering flexible living options. Get your chef on in your quaint kitchen—a culinary haven featuring sleek stainless-steel appliances, a generous center breakfast island perfect for prepping and entertaining, and abundant cabinetry for all your storage needs. The spacious walk-in pantry, which also doubles as a laundry room, adds function and convenience. The upper level offers two bedrooms that provide comfort and plenty of space to relax and unwind. The large lot is beautifully landscaped and includes a detached garage, wood-burning sauna, and ample room for outdoor enjoyment. Located just 0.5 miles from Jaffrey Private/Public Beach, 0.2 miles from Humiston Park, and close to Mount Monadnock State Park, this home is perfectly positioned for endless outdoor adventures and fun. Schedule your showing today
Zillow last checked: 8 hours ago
Listing updated: August 29, 2025 at 12:06pm
Listed by:
Paul J. Cervone 781-272-5665,
Lamacchia Realty, Inc. 339-645-9300
Bought with:
Non Member
Non Member Office
Source: MLS PIN,MLS#: 73396542
Facts & features
Interior
Bedrooms & bathrooms
- Bedrooms: 2
- Bathrooms: 1
- Full bathrooms: 1
Primary bedroom
- Features: Ceiling Fan(s), Closet, Flooring - Wall to Wall Carpet
- Level: Second
- Area: 204
- Dimensions: 12 x 17
Bedroom 2
- Features: Ceiling Fan(s), Closet, Flooring - Wall to Wall Carpet
- Level: Second
- Area: 209
- Dimensions: 11 x 19
Primary bathroom
- Features: No
Bathroom 1
- Features: Bathroom - Full, Bathroom - With Tub & Shower, Flooring - Stone/Ceramic Tile
- Level: First
- Area: 64
- Dimensions: 8 x 8
Kitchen
- Features: Ceiling Fan(s), Flooring - Laminate, Pantry, Kitchen Island, Breakfast Bar / Nook, Stainless Steel Appliances
- Level: First
- Area: 252
- Dimensions: 18 x 14
Living room
- Features: Flooring - Laminate, Cable Hookup, Exterior Access
- Level: First
- Area: 192
- Dimensions: 16 x 12
Office
- Features: Flooring - Laminate, Cable Hookup
- Level: First
- Area: 132
- Dimensions: 11 x 12
Heating
- Forced Air, Oil
Cooling
- None
Appliances
- Included: Electric Water Heater, Water Heater, Range, Dishwasher, Microwave, Refrigerator, Washer, Dryer
- Laundry: Flooring - Vinyl, Electric Dryer Hookup, Washer Hookup, First Floor
Features
- Cable Hookup, Office
- Flooring: Tile, Vinyl, Carpet, Wood Laminate, Laminate
- Doors: Storm Door(s)
- Windows: Storm Window(s)
- Basement: Full,Interior Entry,Sump Pump,Concrete,Unfinished
- Has fireplace: No
Interior area
- Total structure area: 1,183
- Total interior livable area: 1,183 sqft
- Finished area above ground: 1,183
Property
Parking
- Total spaces: 5
- Parking features: Detached, Paved Drive, Paved
- Garage spaces: 1
- Uncovered spaces: 4
Features
- Patio & porch: Deck
- Exterior features: Deck, Storage
- Waterfront features: Lake/Pond, 1/2 to 1 Mile To Beach, Beach Ownership(Public)
Lot
- Size: 10,019 sqft
- Features: Wooded, Gentle Sloping
Details
- Foundation area: 0
- Parcel number: M:244 B:12 L:,83584
- Zoning: RB2
Construction
Type & style
- Home type: SingleFamily
- Architectural style: Cape
- Property subtype: Single Family Residence
Materials
- Conventional (2x4-2x6)
- Foundation: Block
- Roof: Metal
Condition
- Year built: 1966
Utilities & green energy
- Electric: Circuit Breakers, 100 Amp Service
- Sewer: Public Sewer
- Water: Public
- Utilities for property: for Electric Range, for Electric Dryer, Washer Hookup
Community & neighborhood
Community
- Community features: Shopping, Park, Walk/Jog Trails, Conservation Area, Highway Access, House of Worship
Location
- Region: Jaffrey
Other
Other facts
- Road surface type: Paved
Price history
| Date | Event | Price |
|---|---|---|
| 8/29/2025 | Sold | $330,000+1.6%$279/sqft |
Source: MLS PIN #73396542 Report a problem | ||
| 7/28/2025 | Contingent | $324,900$275/sqft |
Source: | ||
| 7/23/2025 | Listed for sale | $324,900$275/sqft |
Source: MLS PIN #73396542 Report a problem | ||
| 7/14/2025 | Contingent | $324,900$275/sqft |
Source: | ||
| 6/25/2025 | Listed for sale | $324,900+105.6%$275/sqft |
Source: | ||
Public tax history
| Year | Property taxes | Tax assessment |
|---|---|---|
| 2024 | $5,058 -1.7% | $154,200 |
| 2023 | $5,143 +7.7% | $154,200 |
| 2022 | $4,777 +11.1% | $154,200 |
Find assessor info on the county website
Neighborhood: 03452
Nearby schools
GreatSchools rating
- 3/10Jaffrey Grade SchoolGrades: PK-5Distance: 1 mi
- 4/10Jaffrey-Rindge Middle SchoolGrades: 6-8Distance: 0.6 mi
- 9/10Conant High SchoolGrades: 9-12Distance: 0.6 mi
Get pre-qualified for a loan
At Zillow Home Loans, we can pre-qualify you in as little as 5 minutes with no impact to your credit score.An equal housing lender. NMLS #10287.
