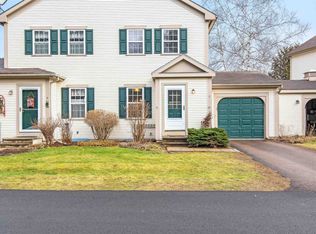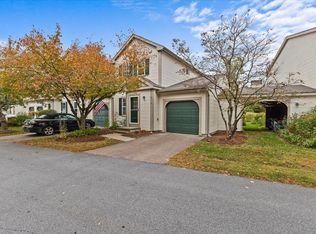Closed
Listed by:
Julie Lamoreaux,
Coldwell Banker Hickok and Boardman Off:802-863-1500
Bought with: Coldwell Banker Hickok and Boardman
$387,500
66 Starbird Road #M, Jericho, VT 05465
3beds
1,519sqft
Condominium, Townhouse
Built in 1994
-- sqft lot
$422,900 Zestimate®
$255/sqft
$2,548 Estimated rent
Home value
$422,900
$398,000 - $448,000
$2,548/mo
Zestimate® history
Loading...
Owner options
Explore your selling options
What's special
Elegantly updated 3-bed, 1.5-bath townhome in Jericho with attached 1-car garage. Cherry kitchen cabinets, granite countertops, and so much storage. Large entry with closet, flexible floor plan with dining space, and living room with cozy gas stove. Sunken den or office space featuring a 1/2 bath and slider to covered patio overlooking common land. Second hallway leads to garage and full unfinished basement space with laundry. Upstairs you will find a large primary bedroom with hardwood floors leading the way. Generous closets and 2 more bedrooms off hallway landing. Second floor bathroom has been beautifully updated with tiled shower and walls, vessel sink, and smart mirror! Plenty of built-in linen storage too. Outside, there is plenty of extra parking, recreation trails, and tennis courts. Just a short drive to Jericho center, Essex, schools, shopping, & I-89. Open House Saturday 4/15 from 1-3pm.
Zillow last checked: 8 hours ago
Listing updated: June 15, 2023 at 12:09pm
Listed by:
Julie Lamoreaux,
Coldwell Banker Hickok and Boardman Off:802-863-1500
Bought with:
Laura Zambarano
Coldwell Banker Hickok and Boardman
Source: PrimeMLS,MLS#: 4948071
Facts & features
Interior
Bedrooms & bathrooms
- Bedrooms: 3
- Bathrooms: 2
- Full bathrooms: 1
- 1/2 bathrooms: 1
Heating
- Natural Gas, Baseboard, Hot Water
Cooling
- None
Appliances
- Included: Dishwasher, Dryer, Microwave, Gas Range, Refrigerator, Washer, Natural Gas Water Heater, Owned Water Heater
Features
- Ceiling Fan(s), Dining Area
- Flooring: Carpet, Hardwood, Tile
- Basement: Concrete Floor,Full,Unfinished,Interior Entry
Interior area
- Total structure area: 2,087
- Total interior livable area: 1,519 sqft
- Finished area above ground: 1,519
- Finished area below ground: 0
Property
Parking
- Total spaces: 1
- Parking features: Paved, Direct Entry, Driveway, Garage, Off Street, Attached
- Garage spaces: 1
- Has uncovered spaces: Yes
Accessibility
- Accessibility features: 1st Floor 1/2 Bathroom
Features
- Levels: Two
- Stories: 2
- Patio & porch: Patio
Lot
- Features: Condo Development, Country Setting
Details
- Parcel number: 33310311145
- Zoning description: Residential
Construction
Type & style
- Home type: Townhouse
- Property subtype: Condominium, Townhouse
Materials
- Fiberglss Batt Insulation, Wood Frame, Vinyl Siding
- Foundation: Concrete
- Roof: Shingle
Condition
- New construction: No
- Year built: 1994
Utilities & green energy
- Electric: Circuit Breakers
- Sewer: Community, Shared
- Utilities for property: Cable
Community & neighborhood
Security
- Security features: Hardwired Smoke Detector
Location
- Region: Jericho
HOA & financial
Other financial information
- Additional fee information: Fee: $250
Other
Other facts
- Road surface type: Paved
Price history
| Date | Event | Price |
|---|---|---|
| 6/15/2023 | Sold | $387,500$255/sqft |
Source: | ||
| 4/26/2023 | Contingent | $387,500$255/sqft |
Source: | ||
| 4/10/2023 | Listed for sale | $387,500+173.9%$255/sqft |
Source: | ||
| 10/1/2001 | Sold | $141,500+27.5%$93/sqft |
Source: Public Record Report a problem | ||
| 10/19/1998 | Sold | $111,000$73/sqft |
Source: Public Record Report a problem | ||
Public tax history
| Year | Property taxes | Tax assessment |
|---|---|---|
| 2024 | -- | $216,100 |
| 2023 | -- | $216,100 |
| 2022 | -- | $216,100 |
Find assessor info on the county website
Neighborhood: 05465
Nearby schools
GreatSchools rating
- 9/10Jericho Elementary SchoolGrades: PK-4Distance: 0.8 mi
- 7/10Browns River Middle Usd #17Grades: 5-8Distance: 1.8 mi
- 10/10Mt. Mansfield Usd #17Grades: 9-12Distance: 1.4 mi
Schools provided by the listing agent
- Elementary: Jericho Elementary School
- Middle: Browns River Middle USD #17
- High: Mt. Mansfield USD #17
Source: PrimeMLS. This data may not be complete. We recommend contacting the local school district to confirm school assignments for this home.

Get pre-qualified for a loan
At Zillow Home Loans, we can pre-qualify you in as little as 5 minutes with no impact to your credit score.An equal housing lender. NMLS #10287.

