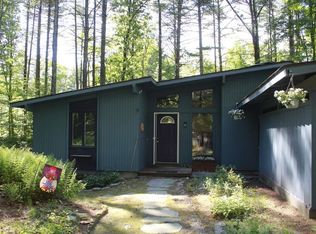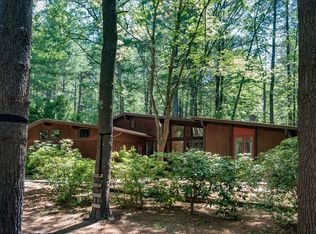Sold for $450,000
$450,000
66 Stony Hill Rd, Amherst, MA 01002
2beds
2,444sqft
Single Family Residence
Built in 1969
0.57 Acres Lot
$458,200 Zestimate®
$184/sqft
$3,219 Estimated rent
Home value
$458,200
Estimated sales range
Not available
$3,219/mo
Zestimate® history
Loading...
Owner options
Explore your selling options
What's special
OPEN HOUSE CANCELED! This private 2 bedroom ranch in the Echo Hill South neighborhood has an open floor plan and abundant natural light. Thoughtfully designed for accessibility throughout the main level, the home features wide doorways and hardwood floors. The kitchen, nicely situated at the heart of the home, flows into a cozy living room with skylights, custom built-ins and a propane fireplace. Just off the dining room is a fabulous screen porch with skylights and deck - perfect for additional living space during the warmer months. The mostly finished basement offers both a great TV room/spare bedroom and an office with natural lighting, as well as some storage. A newer (2021) Viessmann natural gas boiler keeps the home toasty, and at a good cost too! The yard has many plantings, stone walls and patios, and just wait until you see the Dogwoods in bloom! In the Fort River school district, near the Hampshire Athletic Club and PVTA stops. Interior has been freshy painted!
Zillow last checked: 8 hours ago
Listing updated: July 09, 2025 at 09:32am
Listed by:
Sherri Willey 413-374-8106,
William Raveis R.E. & Home Services 413-549-3700
Bought with:
Linda Michaud
William Raveis R.E. & Home Services
Source: MLS PIN,MLS#: 73385032
Facts & features
Interior
Bedrooms & bathrooms
- Bedrooms: 2
- Bathrooms: 3
- Full bathrooms: 2
- 1/2 bathrooms: 1
Primary bedroom
- Features: Bathroom - Full, Closet, Flooring - Hardwood, Flooring - Vinyl, Handicap Accessible
- Level: First
Bedroom 2
- Features: Closet, Flooring - Hardwood, Window(s) - Bay/Bow/Box
- Level: First
Primary bathroom
- Features: Yes
Bathroom 1
- Features: Bathroom - Tiled With Tub & Shower, Flooring - Vinyl, Handicap Accessible, Lighting - Sconce, Pedestal Sink, Pocket Door
- Level: First
Bathroom 2
- Features: Bathroom - Half, Lighting - Sconce, Pocket Door
- Level: First
Bathroom 3
- Features: Bathroom - Tiled With Tub & Shower, Lighting - Sconce, Lighting - Overhead
- Level: Basement
Dining room
- Features: Vaulted Ceiling(s), Flooring - Hardwood, Handicap Accessible, Exterior Access, Open Floorplan, Lighting - Overhead
- Level: First
Family room
- Features: Beamed Ceilings, Closet, Flooring - Wall to Wall Carpet, Lighting - Overhead
- Level: Basement
Kitchen
- Features: Vaulted Ceiling(s), Flooring - Wood, Breakfast Bar / Nook, Open Floorplan, Lighting - Pendant, Lighting - Overhead
- Level: First
Living room
- Features: Skylight, Vaulted Ceiling(s), Closet/Cabinets - Custom Built, Flooring - Hardwood, Handicap Accessible, Open Floorplan
- Level: First
Office
- Features: Ceiling - Beamed, Closet, Flooring - Wall to Wall Carpet, Lighting - Overhead
- Level: Basement
Heating
- Hot Water, Natural Gas, Electric
Cooling
- None
Appliances
- Included: Gas Water Heater, Range, Dishwasher, Disposal, Trash Compactor, Microwave, Refrigerator, Washer, Dryer
- Laundry: Dryer Hookup - Electric, Washer Hookup, Handicap Accessible, Electric Dryer Hookup, First Floor
Features
- Beamed Ceilings, Closet, Lighting - Overhead, Home Office, Mud Room, Internet Available - Broadband
- Flooring: Vinyl, Hardwood, Other, Flooring - Wall to Wall Carpet
- Doors: Insulated Doors, Storm Door(s)
- Windows: Insulated Windows
- Basement: Partial,Partially Finished,Bulkhead,Sump Pump,Radon Remediation System
- Number of fireplaces: 1
- Fireplace features: Living Room
Interior area
- Total structure area: 2,444
- Total interior livable area: 2,444 sqft
- Finished area above ground: 1,282
- Finished area below ground: 1,162
Property
Parking
- Total spaces: 3
- Parking features: Attached, Carport, Off Street, Paved
- Attached garage spaces: 1
- Has carport: Yes
- Uncovered spaces: 2
Accessibility
- Accessibility features: Accessible Entrance
Features
- Patio & porch: Screened, Deck - Wood, Patio
- Exterior features: Porch - Screened, Deck - Wood, Patio
Lot
- Size: 0.57 Acres
- Features: Wooded, Gentle Sloping
Details
- Parcel number: M:0018B B:0000 L:0264,3011102
- Zoning: RO
Construction
Type & style
- Home type: SingleFamily
- Architectural style: Ranch
- Property subtype: Single Family Residence
Materials
- Frame
- Foundation: Concrete Perimeter
- Roof: Shingle
Condition
- Year built: 1969
Utilities & green energy
- Electric: 200+ Amp Service
- Sewer: Public Sewer
- Water: Public
- Utilities for property: for Electric Range, for Electric Dryer, Washer Hookup
Community & neighborhood
Security
- Security features: Security System
Community
- Community features: Public Transportation, Pool, Tennis Court(s), Walk/Jog Trails, Medical Facility, Conservation Area
Location
- Region: Amherst
- Subdivision: Echo Hill
Price history
| Date | Event | Price |
|---|---|---|
| 7/9/2025 | Sold | $450,000+3.4%$184/sqft |
Source: MLS PIN #73385032 Report a problem | ||
| 6/6/2025 | Pending sale | $435,000$178/sqft |
Source: | ||
| 6/6/2025 | Contingent | $435,000$178/sqft |
Source: MLS PIN #73385032 Report a problem | ||
| 6/4/2025 | Listed for sale | $435,000+58.8%$178/sqft |
Source: MLS PIN #73385032 Report a problem | ||
| 5/12/2004 | Sold | $274,000+20.2%$112/sqft |
Source: Public Record Report a problem | ||
Public tax history
| Year | Property taxes | Tax assessment |
|---|---|---|
| 2025 | $7,110 +2.5% | $396,100 +5.7% |
| 2024 | $6,934 +4% | $374,600 +12.9% |
| 2023 | $6,669 +2.1% | $331,800 +8% |
Find assessor info on the county website
Neighborhood: 01002
Nearby schools
GreatSchools rating
- 8/10Fort River Elementary SchoolGrades: K-6Distance: 1.1 mi
- 5/10Amherst Regional Middle SchoolGrades: 7-8Distance: 2 mi
- 8/10Amherst Regional High SchoolGrades: 9-12Distance: 1.9 mi
Schools provided by the listing agent
- Elementary: Fort River
- Middle: Arms
- High: Arhs
Source: MLS PIN. This data may not be complete. We recommend contacting the local school district to confirm school assignments for this home.

Get pre-qualified for a loan
At Zillow Home Loans, we can pre-qualify you in as little as 5 minutes with no impact to your credit score.An equal housing lender. NMLS #10287.

