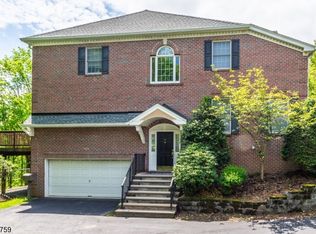THE DREAM HOME YOU HAVE BEEN WAITING FOR! This newly built elegant custom townhome feels like the metropolitan dream. Ideally nestled on a quiet corner lot in one of Wayne’s most sought-out townhome developments, High Point. This home features an unparalleled combination of high-end upgrades and an open floor plan. Its understated luxurious finishings blend flawlessly, creating a home that’s magnificent with Brazilian Hardwood floors throughout. The home sophisticatedly boasts an owner’s suite and 2+ luxurious bedroom en suites, with enormous walk-in closets, formal living room, library with custom cabinetry, large den with walk-out patio, and an abundance of storage. The incredible foyer opens to a 3-story beautiful entrance with to the sophisticated Dining room that boasts a fireplace. The luxurious chef’s kitchen w/ quartzite surfaces and large center island w/Gourmet SS Jenn Air Double Wall Oven and pro-style cooktop, and wine fridge. The Family room features a double-sided gas fireplace with recessed lighting with entry to the deck overlooking park-like grounds with tons of privacy. Top-rated schools, minutes to shopping, restaurants, and NJ Transit Bus & Train Center.
This property is off market, which means it's not currently listed for sale or rent on Zillow. This may be different from what's available on other websites or public sources.
