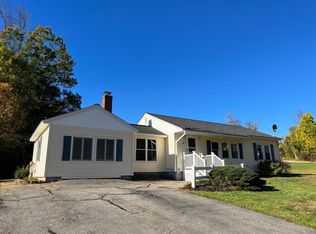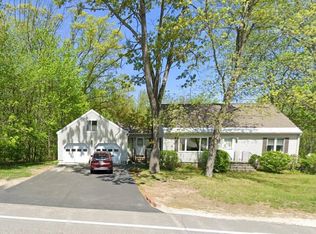Closed
Listed by:
Fred Bussiere,
RE/MAX Shoreline 603-431-1111
Bought with: KW Coastal and Lakes & Mountains Realty
$460,000
66 Ten Rod Road, Rochester, NH 03867
3beds
1,500sqft
Ranch
Built in 1999
0.25 Acres Lot
$466,600 Zestimate®
$307/sqft
$2,736 Estimated rent
Home value
$466,600
$420,000 - $518,000
$2,736/mo
Zestimate® history
Loading...
Owner options
Explore your selling options
What's special
Step into this fully renovated gem—rebuilt from top to bottom in 2024! Designed with both beauty and functionality in mind, this home offers an open and airy layout featuring tall ceilings, abundant natural light, and a spacious kitchen complete with granite countertops and a large butcher block peninsular, perfect for entertaining. With three bedrooms and one and a half baths all on a single level, this home offers comfort and convenience for everyday living. Thoughtfully designed with accessibility in mind, it can easily accommodate handicap access if needed. Easy to show and sure to impress—homes of this caliber are rare in today’s market. Don’t wait—schedule your private showing today. No delayed showings!
Zillow last checked: 8 hours ago
Listing updated: November 17, 2025 at 09:57am
Listed by:
Fred Bussiere,
RE/MAX Shoreline 603-431-1111
Bought with:
Stephen Bargdill
KW Coastal and Lakes & Mountains Realty
Source: PrimeMLS,MLS#: 5053086
Facts & features
Interior
Bedrooms & bathrooms
- Bedrooms: 3
- Bathrooms: 2
- Full bathrooms: 1
- 1/2 bathrooms: 1
Heating
- Direct Vent, Gas Heater, Monitor Type
Cooling
- None
Appliances
- Included: Dishwasher, Range Hood, Refrigerator, Electric Stove
- Laundry: Laundry Hook-ups
Features
- Ceiling Fan(s), Dining Area, Kitchen Island, Kitchen/Living, LED Lighting
- Flooring: Concrete
- Has basement: No
- Attic: Walk-up
Interior area
- Total structure area: 1,500
- Total interior livable area: 1,500 sqft
- Finished area above ground: 1,500
- Finished area below ground: 0
Property
Parking
- Parking features: Paved
Accessibility
- Accessibility features: 1st Floor 1/2 Bathroom, 1st Floor Bedroom, Access to Parking, Accessibility Features, Handicap Modified, Hard Surface Flooring, Kitchen w/5 Ft. Diameter, One-Level Home, Paved Parking, 1st Floor Laundry
Features
- Levels: One
- Stories: 1
- Patio & porch: Patio
- Exterior features: Shed
- Frontage length: Road frontage: 100
Lot
- Size: 0.25 Acres
- Features: Corner Lot, Country Setting
Details
- Zoning description: AGR
Construction
Type & style
- Home type: SingleFamily
- Architectural style: Ranch
- Property subtype: Ranch
Materials
- Wood Frame
- Foundation: Concrete
- Roof: Metal
Condition
- New construction: No
- Year built: 1999
Utilities & green energy
- Electric: 200+ Amp Service, Circuit Breakers
- Sewer: Public Sewer
- Utilities for property: Cable Available, Propane
Community & neighborhood
Security
- Security features: HW/Batt Smoke Detector
Location
- Region: Rochester
Other
Other facts
- Road surface type: Paved
Price history
| Date | Event | Price |
|---|---|---|
| 11/14/2025 | Sold | $460,000-2.1%$307/sqft |
Source: | ||
| 10/14/2025 | Contingent | $469,900$313/sqft |
Source: | ||
| 9/22/2025 | Price change | $469,900-5.1%$313/sqft |
Source: | ||
| 7/23/2025 | Listed for sale | $494,900$330/sqft |
Source: | ||
Public tax history
Tax history is unavailable.
Neighborhood: 03867
Nearby schools
GreatSchools rating
- 3/10Mcclelland SchoolGrades: K-5Distance: 1.9 mi
- 3/10Rochester Middle SchoolGrades: 6-8Distance: 2 mi
- NABud Carlson AcademyGrades: 9-12Distance: 1.3 mi
Get pre-qualified for a loan
At Zillow Home Loans, we can pre-qualify you in as little as 5 minutes with no impact to your credit score.An equal housing lender. NMLS #10287.

