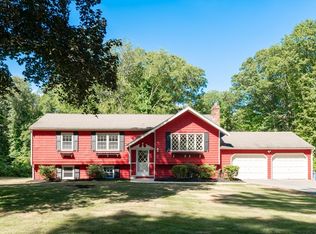Sold for $999,900
$999,900
66 Three Parish Rd, Georgetown, MA 01833
4beds
3,057sqft
Single Family Residence
Built in 2025
0.3 Acres Lot
$-- Zestimate®
$327/sqft
$-- Estimated rent
Home value
Not available
Estimated sales range
Not available
Not available
Zestimate® history
Loading...
Owner options
Explore your selling options
What's special
**Drastic price reduction as builder looks to clear out inventory, now priced below market, you won't find a better deal for new construction!! This beautifully designed 4-bedroom, 2.5-bath residence offers modern elegance and comfort in every corner, featuring a spacious 3,057 sq. ft. layout. As you step inside, you’re greeted by an open-concept living space filled with natural light, showcasing exquisite hardwood flooring throughout the first floor. The gourmet kitchen is a chef's delight, equipped with stainless steel appliances, granite countertops, and an island perfect for entertaining. The spacious dining area leads to a lovely deck, ideal for outdoor gatherings. Additional highlights include a serene primary suite, complete with a walk-in closet and a luxurious en-suite bathroom featuring dual sinks and tiled shower. Three additional well-appointed bedrooms provide ample space for family or guests. Large walk out basement offers future expansion potential !
Zillow last checked: 8 hours ago
Listing updated: December 05, 2025 at 12:30pm
Listed by:
Herrick Lutts Realty Partners 978-927-1959,
Herrick Lutts Realty Partners 978-927-1959
Bought with:
The Edwards Realty Team
Barrett Sotheby's International Realty
Source: MLS PIN,MLS#: 73432046
Facts & features
Interior
Bedrooms & bathrooms
- Bedrooms: 4
- Bathrooms: 3
- Full bathrooms: 2
- 1/2 bathrooms: 1
- Main level bathrooms: 1
Primary bedroom
- Features: Bathroom - Full, Bathroom - Double Vanity/Sink, Walk-In Closet(s), Closet, Window(s) - Picture
- Level: Second
- Area: 266
- Dimensions: 19 x 14
Bedroom 2
- Features: Closet, Window(s) - Picture
- Level: Second
- Area: 182
- Dimensions: 14 x 13
Bedroom 3
- Features: Closet, Window(s) - Picture
- Level: Second
- Area: 130
- Dimensions: 13 x 10
Bedroom 4
- Features: Closet, Window(s) - Picture
- Level: Second
- Area: 132
- Dimensions: 12 x 11
Primary bathroom
- Features: Yes
Bathroom 1
- Features: Bathroom - Half, Flooring - Hardwood, Lighting - Sconce, Lighting - Overhead, Pedestal Sink
- Level: Main,First
Bathroom 2
- Features: Bathroom - Full, Bathroom - Double Vanity/Sink, Bathroom - With Tub, Flooring - Stone/Ceramic Tile, Window(s) - Picture, Countertops - Stone/Granite/Solid, Double Vanity, Recessed Lighting, Lighting - Sconce
- Level: Second
Bathroom 3
- Features: Bathroom - 3/4, Bathroom - Double Vanity/Sink, Bathroom - Tiled With Shower Stall, Closet - Linen, Flooring - Stone/Ceramic Tile, Window(s) - Picture, Countertops - Stone/Granite/Solid, Double Vanity, Recessed Lighting, Lighting - Sconce
- Level: Second
Dining room
- Features: Flooring - Hardwood, Window(s) - Picture, Open Floorplan, Recessed Lighting
- Level: Main,First
- Area: 210
- Dimensions: 14 x 15
Family room
- Features: Cathedral Ceiling(s), Flooring - Hardwood, Window(s) - Picture, Cable Hookup, Open Floorplan, Recessed Lighting, Sunken
- Level: Main,First
- Area: 352
- Dimensions: 22 x 16
Kitchen
- Features: Flooring - Hardwood, Window(s) - Picture, Dining Area, Pantry, Countertops - Stone/Granite/Solid, Kitchen Island, Open Floorplan, Recessed Lighting, Stainless Steel Appliances, Gas Stove, Lighting - Pendant
- Level: Main,First
Living room
- Features: Flooring - Hardwood, Window(s) - Picture, Open Floorplan, Recessed Lighting
- Level: Main,First
- Area: 210
- Dimensions: 14 x 15
Office
- Features: Flooring - Hardwood, Window(s) - Picture, Recessed Lighting
- Level: Main
- Area: 140
- Dimensions: 14 x 10
Heating
- Central, Forced Air, Propane
Cooling
- Central Air
Appliances
- Included: Water Heater, Tankless Water Heater, Range, Dishwasher, Microwave, Plumbed For Ice Maker
- Laundry: Flooring - Stone/Ceramic Tile, Electric Dryer Hookup, Lighting - Overhead, Second Floor, Washer Hookup
Features
- Recessed Lighting, Home Office
- Flooring: Tile, Carpet, Hardwood, Flooring - Hardwood
- Windows: Picture, Insulated Windows, Screens
- Basement: Full,Walk-Out Access,Interior Entry,Concrete,Unfinished
- Number of fireplaces: 1
- Fireplace features: Family Room
Interior area
- Total structure area: 3,057
- Total interior livable area: 3,057 sqft
- Finished area above ground: 3,057
Property
Parking
- Total spaces: 4
- Parking features: Attached, Garage Door Opener, Paved Drive, Off Street, Paved
- Attached garage spaces: 2
- Uncovered spaces: 2
Features
- Patio & porch: Porch, Deck, Deck - Wood
- Exterior features: Porch, Deck, Deck - Wood, Rain Gutters, Screens
Lot
- Size: 0.30 Acres
- Features: Cleared, Gentle Sloping, Level
Details
- Zoning: R
Construction
Type & style
- Home type: SingleFamily
- Architectural style: Colonial
- Property subtype: Single Family Residence
Materials
- Frame
- Foundation: Concrete Perimeter
- Roof: Shingle
Condition
- Year built: 2025
Utilities & green energy
- Electric: Circuit Breakers, 200+ Amp Service
- Sewer: Private Sewer
- Water: Public
- Utilities for property: for Gas Range, for Gas Oven, for Electric Dryer, Washer Hookup, Icemaker Connection
Green energy
- Energy efficient items: Thermostat
Community & neighborhood
Community
- Community features: Highway Access
Location
- Region: Georgetown
HOA & financial
HOA
- Has HOA: Yes
- HOA fee: $295 monthly
Price history
| Date | Event | Price |
|---|---|---|
| 12/5/2025 | Sold | $999,900$327/sqft |
Source: MLS PIN #73432046 Report a problem | ||
| 10/8/2025 | Contingent | $999,900$327/sqft |
Source: MLS PIN #73432046 Report a problem | ||
| 9/30/2025 | Price change | $999,900-9.1%$327/sqft |
Source: MLS PIN #73432046 Report a problem | ||
| 9/17/2025 | Listed for sale | $1,099,900$360/sqft |
Source: MLS PIN #73432046 Report a problem | ||
| 8/28/2025 | Listing removed | $1,099,900$360/sqft |
Source: MLS PIN #73383630 Report a problem | ||
Public tax history
Tax history is unavailable.
Neighborhood: 01833
Nearby schools
GreatSchools rating
- 5/10Penn Brook Elementary SchoolGrades: K-6Distance: 3.1 mi
- 3/10Georgetown Middle SchoolGrades: 7-8Distance: 2.8 mi
- 7/10Georgetown Middle/High SchoolGrades: 9-12Distance: 2.8 mi

Get pre-qualified for a loan
At Zillow Home Loans, we can pre-qualify you in as little as 5 minutes with no impact to your credit score.An equal housing lender. NMLS #10287.
