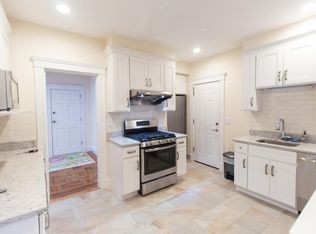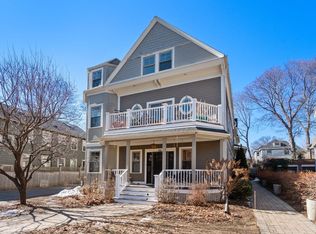Sold for $2,500,000
$2,500,000
66 Toxteth St, Brookline, MA 02446
4beds
3,262sqft
Single Family Residence
Built in 1891
10,502 Square Feet Lot
$3,115,800 Zestimate®
$766/sqft
$7,266 Estimated rent
Home value
$3,115,800
$2.84M - $3.46M
$7,266/mo
Zestimate® history
Loading...
Owner options
Explore your selling options
What's special
Located on one of Brookline’s most desirable streets, this elegant Victorian house sits on a quarter acre of land. Enter through a gracious foyer with 10’ ceilings & French doors leading to a library wrapped in windows & built-in bookshelves. Sunlight pours into spacious living & dining rooms, each with a working fireplace with restored original woodwork. A butler’s pantry with glass-front cabinets & ample historic charm is one of 2 pantries off an eat-in kitchen. Laundry & powder room complete this level. A sweeping staircase with a large arched period window & built-in window seat with original inlaid ceramic tile leads to the 2nd floor, featuring 4 generously-sized bedrooms, 2 decorative fireplaces, & 2 full baths. A 3rd floor has 2 more bedrooms & ample storage. Basement offers expansion potential. 2-car garage. Easy access to Coolidge Corner & Brookline Village, near Lawrence School, close to Brookline HS, Emerald Necklace, MBTA, Longwood Medical Area, shops & restaurants.
Zillow last checked: 8 hours ago
Listing updated: August 30, 2023 at 05:06pm
Listed by:
Lynn Findlay 617-909-6979,
Coldwell Banker Realty - Belmont 617-484-5300,
Martha Whitten Delaney 617-413-1051
Bought with:
Barrie Wheeler
Hammond Residential Real Estate
Source: MLS PIN,MLS#: 73126965
Facts & features
Interior
Bedrooms & bathrooms
- Bedrooms: 4
- Bathrooms: 3
- Full bathrooms: 2
- 1/2 bathrooms: 1
Primary bedroom
- Features: Closet, Flooring - Hardwood, Lighting - Sconce
- Level: Second
Bedroom 2
- Features: Closet, Flooring - Hardwood
- Level: Second
Bedroom 3
- Features: Fireplace, Closet, Flooring - Hardwood
- Level: Second
Bedroom 4
- Features: Closet, Flooring - Hardwood
- Level: Second
Bedroom 5
- Level: Third
Primary bathroom
- Features: No
Bathroom 1
- Features: Bathroom - Half
- Level: First
Bathroom 2
- Features: Bathroom - With Tub & Shower
- Level: Second
Bathroom 3
- Features: Bathroom - With Tub & Shower, Closet - Linen
- Level: Second
Dining room
- Features: Flooring - Hardwood
- Level: First
Kitchen
- Features: Pantry, Lighting - Pendant
- Level: First
Living room
- Features: Flooring - Hardwood, Window(s) - Bay/Bow/Box, Lighting - Sconce
- Level: First
Heating
- Forced Air
Cooling
- Window Unit(s)
Appliances
- Included: Gas Water Heater, Range, Refrigerator, Freezer, Washer, Dryer
- Laundry: First Floor, Gas Dryer Hookup
Features
- Closet/Cabinets - Custom Built, Lighting - Sconce, Lighting - Pendant, Pantry, Library, Bedroom, Foyer
- Flooring: Hardwood, Flooring - Wood, Flooring - Hardwood
- Basement: Unfinished
- Number of fireplaces: 4
- Fireplace features: Dining Room, Living Room, Master Bedroom
Interior area
- Total structure area: 3,262
- Total interior livable area: 3,262 sqft
Property
Parking
- Total spaces: 5
- Parking features: Detached, Off Street
- Garage spaces: 2
- Uncovered spaces: 3
Features
- Patio & porch: Porch
- Exterior features: Porch
Lot
- Size: 10,502 sqft
- Features: Other
Details
- Parcel number: 33704
- Zoning: RES
Construction
Type & style
- Home type: SingleFamily
- Architectural style: Victorian
- Property subtype: Single Family Residence
Materials
- Frame
- Foundation: Stone
- Roof: Shingle
Condition
- Year built: 1891
Utilities & green energy
- Electric: Circuit Breakers
- Sewer: Public Sewer
- Water: Public
- Utilities for property: for Gas Range, for Gas Dryer
Community & neighborhood
Community
- Community features: Public Transportation, Shopping, Public School
Location
- Region: Brookline
Price history
| Date | Event | Price |
|---|---|---|
| 8/24/2023 | Sold | $2,500,000+6.4%$766/sqft |
Source: MLS PIN #73126965 Report a problem | ||
| 6/29/2023 | Contingent | $2,349,000$720/sqft |
Source: MLS PIN #73126965 Report a problem | ||
| 6/20/2023 | Listed for sale | $2,349,000$720/sqft |
Source: MLS PIN #73126965 Report a problem | ||
Public tax history
| Year | Property taxes | Tax assessment |
|---|---|---|
| 2025 | $26,059 +24.5% | $2,640,200 +23.2% |
| 2024 | $20,929 +7.7% | $2,142,200 +9.9% |
| 2023 | $19,429 +2.7% | $1,948,700 +5% |
Find assessor info on the county website
Neighborhood: Lawrence
Nearby schools
GreatSchools rating
- 9/10Lawrence SchoolGrades: K-8Distance: 0.1 mi
- 9/10Brookline High SchoolGrades: 9-12Distance: 0.7 mi
Get a cash offer in 3 minutes
Find out how much your home could sell for in as little as 3 minutes with a no-obligation cash offer.
Estimated market value$3,115,800
Get a cash offer in 3 minutes
Find out how much your home could sell for in as little as 3 minutes with a no-obligation cash offer.
Estimated market value
$3,115,800

