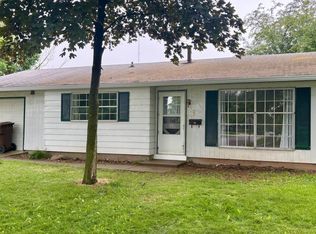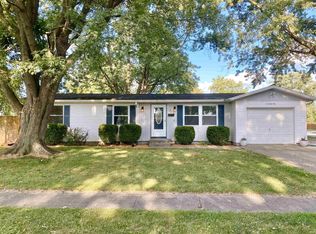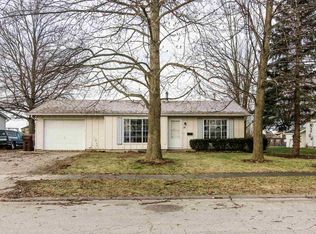Closed
$165,000
66 Westgate Rd, Bluffton, IN 46714
4beds
1,142sqft
Single Family Residence
Built in 1970
10,454.4 Square Feet Lot
$165,800 Zestimate®
$--/sqft
$1,291 Estimated rent
Home value
$165,800
Estimated sales range
Not available
$1,291/mo
Zestimate® history
Loading...
Owner options
Explore your selling options
What's special
Welcome to 66 Westgate! Vacant and ready for immediate possession! This move-in-ready home offers incredible value with all appliances included-even a brand-new washer and dryer! Recent updates include a new water heater, new vinyl plank flooring, and new carpet throughout. A bonus room off the kitchen provides flexible space for extra living or a spacious primary suite, and one bedroom even features a secret door for hidden closet or storage space. Outside, you'll find a fully fenced backyard and a 10x12 barn for additional storage, workshop, or hobby space. Perfect for first-time buyers or investors looking for immediate rental income-this home is truly ready to go! **USDA ELIGIBLE**
Zillow last checked: 8 hours ago
Listing updated: September 09, 2025 at 10:49am
Listed by:
Kara Bennett Cell:260-438-6958,
CENTURY 21 Bradley Realty, Inc
Bought with:
Catherine Peterson, RB17000960
Steffen Group
Source: IRMLS,MLS#: 202531857
Facts & features
Interior
Bedrooms & bathrooms
- Bedrooms: 4
- Bathrooms: 1
- Full bathrooms: 1
- Main level bedrooms: 4
Bedroom 1
- Level: Main
Bedroom 2
- Level: Main
Kitchen
- Level: Main
- Area: 160
- Dimensions: 16 x 10
Living room
- Level: Main
- Area: 154
- Dimensions: 14 x 11
Heating
- Forced Air
Cooling
- Central Air
Appliances
- Included: Dishwasher, Microwave, Refrigerator, Washer, Dryer-Electric
Features
- Eat-in Kitchen
- Flooring: Carpet, Vinyl
- Has basement: No
- Has fireplace: No
Interior area
- Total structure area: 1,142
- Total interior livable area: 1,142 sqft
- Finished area above ground: 1,142
- Finished area below ground: 0
Property
Features
- Levels: One
- Stories: 1
- Exterior features: Fire Pit
- Fencing: Privacy,Wood
Lot
- Size: 10,454 sqft
- Dimensions: 75x140
- Features: Other
Details
- Parcel number: 900805509067.000004
Construction
Type & style
- Home type: SingleFamily
- Architectural style: Ranch
- Property subtype: Single Family Residence
Materials
- Vinyl Siding
- Foundation: Slab
- Roof: Shingle
Condition
- New construction: No
- Year built: 1970
Utilities & green energy
- Sewer: City
- Water: City
- Utilities for property: Cable Connected
Community & neighborhood
Location
- Region: Bluffton
- Subdivision: Hi Lo
Other
Other facts
- Listing terms: Cash,Conventional,FHA,USDA Loan,VA Loan
Price history
| Date | Event | Price |
|---|---|---|
| 9/9/2025 | Sold | $165,000 |
Source: | ||
| 8/12/2025 | Listed for sale | $165,000+153.8% |
Source: | ||
| 4/26/2013 | Sold | $65,000-1.5% |
Source: | ||
| 10/30/2012 | Listing removed | $66,000$58/sqft |
Source: BKM Real Estate #201206598 Report a problem | ||
| 7/6/2012 | Pending sale | $66,000$58/sqft |
Source: BKM Real Estate #201206598 Report a problem | ||
Public tax history
| Year | Property taxes | Tax assessment |
|---|---|---|
| 2024 | $621 +49.7% | $127,700 +17.6% |
| 2023 | $415 +24.8% | $108,600 +17.8% |
| 2022 | $332 +49.1% | $92,200 +10.8% |
Find assessor info on the county website
Neighborhood: 46714
Nearby schools
GreatSchools rating
- 3/10Bluffton-Harrison Elementary SchoolGrades: PK-4Distance: 2 mi
- 5/10Bluffton-Harrison Middle SchoolGrades: 5-8Distance: 2.3 mi
- 10/10Bluffton High SchoolGrades: 9-12Distance: 1.8 mi
Schools provided by the listing agent
- Elementary: Bluffton Harrison
- Middle: Bluffton Harrison
- High: Bluffton
- District: MSD of Bluffton Harrison
Source: IRMLS. This data may not be complete. We recommend contacting the local school district to confirm school assignments for this home.
Get pre-qualified for a loan
At Zillow Home Loans, we can pre-qualify you in as little as 5 minutes with no impact to your credit score.An equal housing lender. NMLS #10287.


