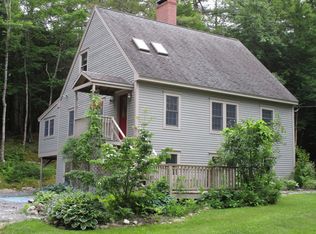Great location & affordable living just off Rt 1 for quick & convenient travel to Bath/Wiscasset. Set back from the road (on the opposite side from Rt 1) and surrounded by an abundant amount of trees on 1.17 acres gives this property privacy. The 1998 14' x 76' single wide mobile has open-concept kitchen/dining/living room with both bedrooms on each end of the house. Master bedroom w/bath off of kitchen as well as separate laundry room w/ door to the back yard. Low windows allow plenty of sunlight and viewing pleasure. One less bill to pay as this property has public water. 14x20 outbuilding has power and is insulated & sheetrocked - just waiting on your use! SELLER OFFERING $2,000 CREDIT TO BUYER AT CLOSING.
This property is off market, which means it's not currently listed for sale or rent on Zillow. This may be different from what's available on other websites or public sources.
