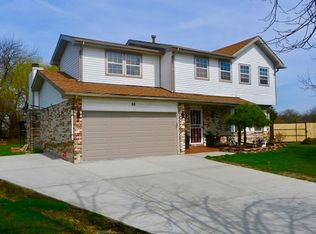Closed
$255,000
66 White Oaks Rd, Matteson, IL 60443
3beds
1,750sqft
Single Family Residence
Built in 1987
9,657.25 Square Feet Lot
$301,100 Zestimate®
$146/sqft
$2,799 Estimated rent
Home value
$301,100
$286,000 - $316,000
$2,799/mo
Zestimate® history
Loading...
Owner options
Explore your selling options
What's special
This home may qualify for a $5000 Lender Grant!! Beautifully updated and ready for new owners! QUAD level house!! 3 Bedrooms and 2 full baths! Additional basement for extra living space or storage! New kitchen cabinets and countertops - new bathroom vanities - new microwave vented to the outside. New flooring and carpet throughout. New water heater. New LED lights in the entire house. New synchronized smoke detectors. Fresh paint in the entire house. New ejector pump. New hot water heater and new siding on the exterior! Previous owner stated Furnace, A/C and roof were all recently replaced! (no documentation available). Please view the 3-D tour and schedule your private showing TODAY!!
Zillow last checked: 8 hours ago
Listing updated: March 22, 2023 at 01:02am
Listing courtesy of:
Neil Gates 630-528-0497,
Chase Real Estate LLC,
Denise Sperekas 312-560-9523,
Chase Real Estate LLC
Bought with:
Curtis Johnson
Baird & Warner
Source: MRED as distributed by MLS GRID,MLS#: 11693872
Facts & features
Interior
Bedrooms & bathrooms
- Bedrooms: 3
- Bathrooms: 2
- Full bathrooms: 2
Primary bedroom
- Level: Second
- Area: 140 Square Feet
- Dimensions: 10X14
Bedroom 2
- Level: Second
- Area: 117 Square Feet
- Dimensions: 9X13
Bedroom 3
- Level: Second
- Area: 110 Square Feet
- Dimensions: 10X11
Dining room
- Level: Main
- Area: 88 Square Feet
- Dimensions: 8X11
Family room
- Level: Lower
- Area: 324 Square Feet
- Dimensions: 18X18
Kitchen
- Level: Main
- Area: 77 Square Feet
- Dimensions: 7X11
Laundry
- Level: Basement
- Area: 36 Square Feet
- Dimensions: 6X6
Living room
- Level: Main
- Area: 225 Square Feet
- Dimensions: 15X15
Recreation room
- Level: Basement
- Area: 252 Square Feet
- Dimensions: 14X18
Heating
- Natural Gas, Forced Air
Cooling
- Central Air
Appliances
- Included: Range, Microwave, Dishwasher, Refrigerator, Stainless Steel Appliance(s)
- Laundry: In Unit
Features
- Cathedral Ceiling(s), Bookcases
- Basement: Finished,Partial
- Number of fireplaces: 1
- Fireplace features: Family Room
Interior area
- Total structure area: 0
- Total interior livable area: 1,750 sqft
Property
Parking
- Total spaces: 2
- Parking features: On Site, Garage Owned, Attached, Garage
- Attached garage spaces: 2
Accessibility
- Accessibility features: No Disability Access
Features
- Levels: Quad-Level
Lot
- Size: 9,657 sqft
- Dimensions: 50X115X137X112
- Features: Cul-De-Sac
Details
- Parcel number: 31171060090000
- Special conditions: None
Construction
Type & style
- Home type: SingleFamily
- Property subtype: Single Family Residence
Materials
- Vinyl Siding
- Foundation: Concrete Perimeter
- Roof: Asphalt
Condition
- New construction: No
- Year built: 1987
Utilities & green energy
- Sewer: Public Sewer
- Water: Lake Michigan, Public
Community & neighborhood
Location
- Region: Matteson
Other
Other facts
- Listing terms: Cash
- Ownership: Fee Simple
Price history
| Date | Event | Price |
|---|---|---|
| 3/14/2023 | Sold | $255,000-5.5%$146/sqft |
Source: | ||
| 2/24/2023 | Contingent | $269,700$154/sqft |
Source: | ||
| 1/2/2023 | Listed for sale | $269,700$154/sqft |
Source: | ||
| 1/2/2023 | Listing removed | -- |
Source: | ||
| 12/2/2022 | Listed for sale | $269,700+66%$154/sqft |
Source: | ||
Public tax history
| Year | Property taxes | Tax assessment |
|---|---|---|
| 2023 | $7,047 +51.3% | $16,999 +40.3% |
| 2022 | $4,657 -1.9% | $12,119 |
| 2021 | $4,750 +0.9% | $12,119 |
Find assessor info on the county website
Neighborhood: 60443
Nearby schools
GreatSchools rating
- 2/10Marya Yates Elementary SchoolGrades: PK-5Distance: 0.2 mi
- 1/10Colin Powell Middle SchoolGrades: 6-8Distance: 1.5 mi
- 3/10Rich Township High SchoolGrades: 9-12Distance: 3.1 mi
Schools provided by the listing agent
- High: Fine Arts And Communications Cam
- District: 159
Source: MRED as distributed by MLS GRID. This data may not be complete. We recommend contacting the local school district to confirm school assignments for this home.

Get pre-qualified for a loan
At Zillow Home Loans, we can pre-qualify you in as little as 5 minutes with no impact to your credit score.An equal housing lender. NMLS #10287.
Sell for more on Zillow
Get a free Zillow Showcase℠ listing and you could sell for .
$301,100
2% more+ $6,022
With Zillow Showcase(estimated)
$307,122