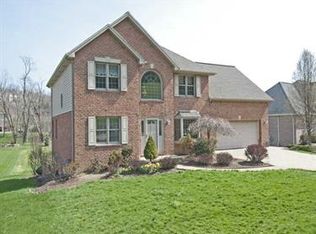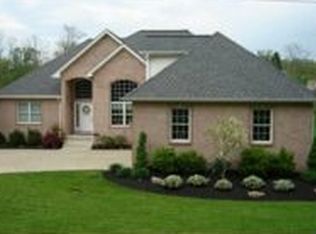Sold for $740,000 on 09/03/25
$740,000
660 Allison Hollow Rd, Washington, PA 15301
4beds
3,417sqft
Single Family Residence
Built in 2002
0.77 Acres Lot
$690,100 Zestimate®
$217/sqft
$3,006 Estimated rent
Home value
$690,100
$656,000 - $725,000
$3,006/mo
Zestimate® history
Loading...
Owner options
Explore your selling options
What's special
This greatly admired home features an inground pool, 5 car garage and a new addition (2017) with newer eat-in kitchen with huge island,Quartz counters, beverage center, huge pantry, hutch area and it will be the center of all your entertaining! Dining room has cathedral ceilings and French doors to rear upper patio, overlooking pool. This open concept home has a large living room/family room off the kitchen with Hickory floors, crown molding and lots of windows. 1st floor Office could be 5th bedroom. Laundry on 1st floor also. The master bedroom has ensuite with jetted tub and walk-in shower. New carpet in bedrooms in 2023. Lower game room is spacious and opens to rear patio, pool area. Its plumbed for another bathroom. You will be very popular with your Salt water pool that's fenced-in with a pool house for storage, newer liner, and gas heater! And the driveway holds about 8 cars!! CLOSE to Hwy, Pittsburgh, casino, outlets, restaurants, & more!
Zillow last checked: 8 hours ago
Listing updated: September 03, 2025 at 07:48am
Listed by:
Brenda Deems 724-941-3340,
BERKSHIRE HATHAWAY THE PREFERRED REALTY
Bought with:
Gretchen Means, RS206623L
Keller Williams Realty
Source: WPMLS,MLS#: 1712529 Originating MLS: West Penn Multi-List
Originating MLS: West Penn Multi-List
Facts & features
Interior
Bedrooms & bathrooms
- Bedrooms: 4
- Bathrooms: 3
- Full bathrooms: 2
- 1/2 bathrooms: 1
Primary bedroom
- Level: Upper
- Dimensions: 20x18
Bedroom 2
- Level: Upper
- Dimensions: 13x12
Bedroom 3
- Level: Upper
- Dimensions: 14x11
Bedroom 4
- Level: Upper
- Dimensions: 13x11
Bonus room
- Level: Lower
- Dimensions: 7x6
Bonus room
- Level: Main
- Dimensions: 11x9
Den
- Level: Main
- Dimensions: 13x12
Dining room
- Level: Main
- Dimensions: 20x14
Entry foyer
- Level: Main
- Dimensions: 8x7
Game room
- Level: Lower
- Dimensions: 31x15
Kitchen
- Level: Main
- Dimensions: 23x19
Laundry
- Level: Main
- Dimensions: 5x7
Living room
- Level: Main
- Dimensions: 29x17
Heating
- Forced Air, Gas
Cooling
- Central Air
Appliances
- Included: Some Gas Appliances, Convection Oven, Cooktop, Dryer, Dishwasher, Disposal, Microwave, Refrigerator, Washer
Features
- Jetted Tub, Kitchen Island, Pantry, Window Treatments
- Flooring: Ceramic Tile, Hardwood, Carpet
- Windows: Multi Pane, Window Treatments
- Basement: Rec/Family Area,Walk-Out Access
- Has fireplace: No
Interior area
- Total structure area: 3,417
- Total interior livable area: 3,417 sqft
Property
Parking
- Total spaces: 5
- Parking features: Built In, Garage Door Opener
- Has attached garage: Yes
Features
- Levels: Two
- Stories: 2
- Pool features: Pool
- Has spa: Yes
Lot
- Size: 0.77 Acres
- Dimensions: 0.77
Details
- Parcel number: 1700150100001500
Construction
Type & style
- Home type: SingleFamily
- Architectural style: Colonial,Two Story
- Property subtype: Single Family Residence
Materials
- Brick
- Roof: Asphalt
Condition
- Resale
- Year built: 2002
Utilities & green energy
- Sewer: Public Sewer
- Water: Public
Community & neighborhood
Security
- Security features: Security System
Community
- Community features: Public Transportation
Location
- Region: Washington
Price history
| Date | Event | Price |
|---|---|---|
| 9/3/2025 | Sold | $740,000+5.7%$217/sqft |
Source: | ||
| 7/29/2025 | Pending sale | $699,900$205/sqft |
Source: | ||
| 7/21/2025 | Listed for sale | $699,900+183.9%$205/sqft |
Source: | ||
| 1/4/2002 | Sold | $246,500$72/sqft |
Source: Public Record Report a problem | ||
Public tax history
| Year | Property taxes | Tax assessment |
|---|---|---|
| 2025 | $5,824 +2.9% | $333,500 |
| 2024 | $5,658 | $333,500 |
| 2023 | $5,658 | $333,500 |
Find assessor info on the county website
Neighborhood: 15301
Nearby schools
GreatSchools rating
- 6/10Allison Park El SchoolGrades: K-6Distance: 0.5 mi
- 6/10Chartiers-Houston Junior-Senior High SchoolGrades: 7-12Distance: 1.1 mi
Schools provided by the listing agent
- District: Chartiers-Houston
Source: WPMLS. This data may not be complete. We recommend contacting the local school district to confirm school assignments for this home.

Get pre-qualified for a loan
At Zillow Home Loans, we can pre-qualify you in as little as 5 minutes with no impact to your credit score.An equal housing lender. NMLS #10287.

