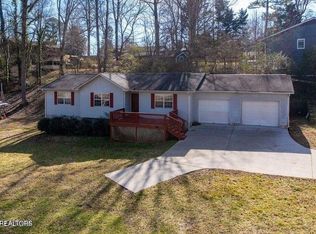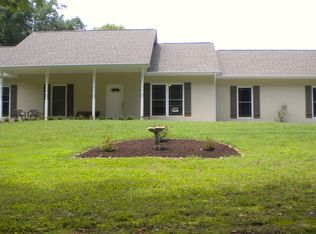One level living on large corner lot, one owner, less than 6 years old. All stainless kitchen appliances remain. Open floor plan, 2 car garage. Schedule your appointment today!
This property is off market, which means it's not currently listed for sale or rent on Zillow. This may be different from what's available on other websites or public sources.

