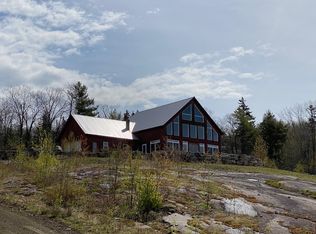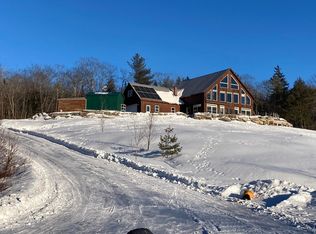Social distancing at its best! You'll absolutely love staying at home at this secluded post & beam mountainside retreat. Enjoy the finest in off-grid living with 70 acres all to yourself, and not a neighbor in sight. Let's begin by driving up a quiet mountain road one mile off the pavement to your long and winding driveway surrounded by forest. As you approach the home, the forest gives way to an expansive open yard offering sweeping views of Great Moose Lake and the surrounding mountains. Thoughtfully designed with much attention to detail, the home's solar system and wood-fired radiant heating make it totally self-sufficient and very economical. Inside, you'll love the open floor plan and the floor to ceiling wall of windows providing you with epic views and tons of natural light! The attached oversized garage has ample space for your vehicles, ATV's, and sleds. Come and enjoy 4-season recreation at its best... hiking, hunting, direct access to ATV and snowmobile trails, world-class fishing nearby, and more!
This property is off market, which means it's not currently listed for sale or rent on Zillow. This may be different from what's available on other websites or public sources.

