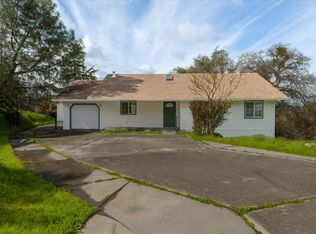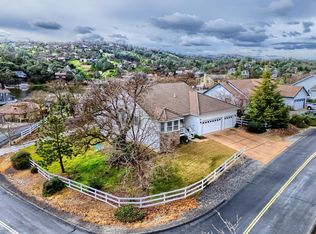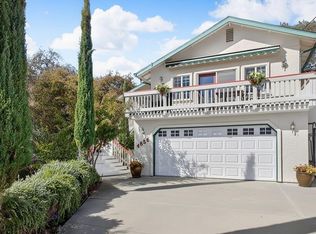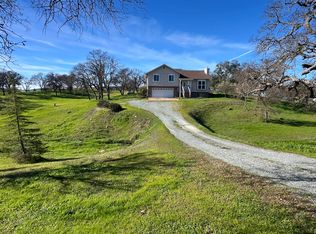Beautiful 18+ acre ranchette in the Diamond XX subdivision! Outside you'll find gorgeous views from the front porch, extra building pads, 36x36 shop, carport, barn, pastures, corral, fencing, gates and a long driveway to your private spot. Inside, you'll find a spacious living room with woodstove, an open concept kitchen with breakfast bar, dining area and laundry room with storage. Two large guest bedrooms with walk-in closets share a full bathroom with a tub/shower, while the primary bedroom boasts a private en-suite with a tub, shower, and plenty of counter space. The property is a dream for animal lovers with fenced and cross fenced acreage for horses, cows, goats, chickens etc. The well (approx 24 gallons per minute) and large holding tank are located close to the home at the top of the property allowing for easy irrigation to the lower pasture and barn. Private and just a few minutes to Highway 4 and the Copper Town Square, Post Office, Gas Station, Restaurants and more!
For sale
Price cut: $10K (2/5)
$579,000
660 Hodson Rd, Copperopolis, CA 95228
3beds
1,480sqft
Est.:
Single Family Residence
Built in 2003
18.73 Acres Lot
$567,000 Zestimate®
$391/sqft
$-- HOA
What's special
- 56 days |
- 1,789 |
- 113 |
Zillow last checked: 9 hours ago
Listing updated: February 11, 2026 at 12:21am
Listed by:
Samuel Segerstrom DRE #01896691 209-753-8448,
Coldwell Banker Mother Lode RE
Source: bridgeMLS/CCAR/Bay East AOR,MLS#: 41119695
Tour with a local agent
Facts & features
Interior
Bedrooms & bathrooms
- Bedrooms: 3
- Bathrooms: 2
- Full bathrooms: 2
Rooms
- Room types: No Additional Rooms
Kitchen
- Features: Breakfast Bar, Tile Counters, Dishwasher
Heating
- Forced Air, Wood Stove
Cooling
- Central Air
Appliances
- Included: Dishwasher
- Laundry: Laundry Room
Features
- Breakfast Bar
- Flooring: Laminate, Carpet
- Number of fireplaces: 1
- Fireplace features: Wood Burning
Interior area
- Total structure area: 1,480
- Total interior livable area: 1,480 sqft
Property
Parking
- Total spaces: 2
- Parking features: Carport, Covered, Detached, RV/Boat Parking, See Remarks
- Garage spaces: 2
- Has carport: Yes
Features
- Levels: One Story
- Stories: 1
- Exterior features: Garden, Back Yard, Front Yard, Garden/Play, Entry Gate, Private Entrance
- Pool features: None
- Fencing: Partial Fence,Fenced
Lot
- Size: 18.73 Acres
- Features: Agricultural, Horses Possible, Level, Front Yard, See Remarks
Details
- Parcel number: 054002012000
- Special conditions: Standard
- Other equipment: See Remarks
- Horses can be raised: Yes
Construction
Type & style
- Home type: SingleFamily
- Architectural style: Ranch
- Property subtype: Single Family Residence
Materials
- Fiber Cement
- Roof: Shingle
Condition
- Existing
- New construction: No
- Year built: 2003
Utilities & green energy
- Electric: No Solar
- Sewer: Septic Tank
- Water: Storage Tank, Well
Community & HOA
HOA
- Has HOA: No
Location
- Region: Copperopolis
Financial & listing details
- Price per square foot: $391/sqft
- Tax assessed value: $353,698
- Annual tax amount: $4,518
- Date on market: 12/29/2025
- Listing terms: Conventional,FHA,VA Loan
Estimated market value
$567,000
$539,000 - $595,000
$2,344/mo
Price history
Price history
| Date | Event | Price |
|---|---|---|
| 2/5/2026 | Price change | $579,000-1.7%$391/sqft |
Source: | ||
| 12/30/2025 | Listed for sale | $589,000$398/sqft |
Source: | ||
| 12/29/2025 | Listing removed | $589,000$398/sqft |
Source: CCARMLS #202501145 Report a problem | ||
| 11/10/2025 | Price change | $589,000-1.7%$398/sqft |
Source: CCARMLS #202501145 Report a problem | ||
| 11/7/2025 | Listed for sale | $599,000$405/sqft |
Source: CCARMLS #202501145 Report a problem | ||
| 10/10/2025 | Pending sale | $599,000$405/sqft |
Source: CCARMLS #202501145 Report a problem | ||
| 9/11/2025 | Price change | $599,000-3.2%$405/sqft |
Source: CCARMLS #202501145 Report a problem | ||
| 7/24/2025 | Price change | $619,000-1%$418/sqft |
Source: CCARMLS #202501145 Report a problem | ||
| 6/16/2025 | Listed for sale | $625,000$422/sqft |
Source: CCARMLS #202501145 Report a problem | ||
Public tax history
Public tax history
| Year | Property taxes | Tax assessment |
|---|---|---|
| 2025 | $4,518 +2.6% | $353,698 +2% |
| 2024 | $4,403 +1.9% | $346,764 +2% |
| 2023 | $4,321 +4% | $339,966 +2% |
| 2022 | $4,155 +1.6% | $333,301 +2% |
| 2021 | $4,089 +0.7% | $326,767 +1% |
| 2020 | $4,060 +1.3% | $323,417 +2% |
| 2019 | $4,008 +1.8% | $317,077 +2% |
| 2018 | $3,938 +9.5% | $310,861 +10.6% |
| 2017 | $3,595 +11.3% | $281,000 +15.2% |
| 2016 | $3,231 -0.2% | $244,000 |
| 2015 | $3,237 | $244,000 |
| 2014 | -- | $244,000 |
Find assessor info on the county website
BuyAbility℠ payment
Est. payment
$3,394/mo
Principal & interest
$2873
Property taxes
$521
Climate risks
Neighborhood: 95228
Nearby schools
GreatSchools rating
- 2/10Copperopolis Elementary SchoolGrades: K-6Distance: 1 mi
- NALearners, Empowered Academic Progress (LEAP)Grades: K-8Distance: 8.7 mi
- 6/10Bret Harte Union High SchoolGrades: 9-12Distance: 9 mi



